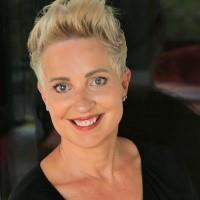3207 Fernwood Lane, Port Alberni
- Bedrooms: 3
- Bathrooms: 3
- Living area: 1855 square feet
- Type: Residential
- Added: 68 days ago
- Updated: 1 days ago
- Last Checked: 7 hours ago
EXECUTIVE HOME IN UPLANDS 2 SUBDIVISION This unique home is situated in Port Alberni's newest subdivision. Main level has an open concept and cathedral ceiling in main living area the living room has a gas fireplace, kitchen has a pantry, island, quartz countertops and modern appliances. The primary bedroom includes a 5 piece ensuite and walk in closet on main floor. The main floor also has a den and a 2 piece bathroom. The upper level has a loft concept with 2 more bedrooms and a bathroom. Other features include a engineered beam and shear wall foundation, the water heating system is recirculating type, gas hook up for BBQ, steam dryer with water hook up and extra large garage with extra high door. The outside patio is covered with doors connecting from primary bedroom and kitchen. The backyard also has a beautiful rock wall that gives a lot of privacy. Close to all amenities, walking trails, shopping & RV parking. (id:1945)
powered by

Show More Details and Features
Property DetailsKey information about 3207 Fernwood Lane
Interior FeaturesDiscover the interior design and amenities
Exterior & Lot FeaturesLearn about the exterior and lot specifics of 3207 Fernwood Lane
Location & CommunityUnderstand the neighborhood and community
Tax & Legal InformationGet tax and legal details applicable to 3207 Fernwood Lane
Room Dimensions

This listing content provided by REALTOR.ca has
been licensed by REALTOR®
members of The Canadian Real Estate Association
members of The Canadian Real Estate Association
Nearby Listings Stat
Nearby Places
Additional Information about 3207 Fernwood Lane
















