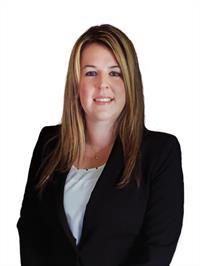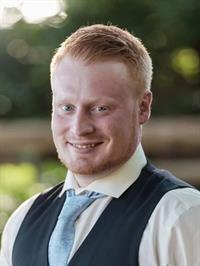6796 Beaver Creek Rd, Port Alberni
- Bedrooms: 4
- Bathrooms: 2
- Living area: 2855 square feet
- Type: Residential
- Added: 49 days ago
- Updated: 13 days ago
- Last Checked: 4 hours ago
Quiet rural living awaits in this spacious 4 bedroom, 2 bathroom home on the outskirts of Port Alberni. With 2855 sq ft of living space on a flat .67 acre lot, there's plenty of room to unwind and enjoy the peaceful surroundings. The main level includes a comfortable living room with a gas fireplace, a formal dining room, and a well-appointed kitchen with stainless appliances including a gas stove. The primary bedroom offers a 3-piece ensuite, while two additional bedrooms and a full 4-piece bathroom complete the upper floor. The lower level boasts a family room with another gas fireplace, a fourth bedroom, a spacious Rec Room and plenty of storage space. Outside you will find a private yard, a large 774 sq ft detached garage and ample parking for your RV, boat and all your toys. This wonderful property offers the best of country living with easy access to the amenities and conveniences of Port Alberni just a short drive away. (id:1945)
powered by

Property DetailsKey information about 6796 Beaver Creek Rd
Interior FeaturesDiscover the interior design and amenities
Exterior & Lot FeaturesLearn about the exterior and lot specifics of 6796 Beaver Creek Rd
Location & CommunityUnderstand the neighborhood and community
Tax & Legal InformationGet tax and legal details applicable to 6796 Beaver Creek Rd
Room Dimensions

This listing content provided by REALTOR.ca
has
been licensed by REALTOR®
members of The Canadian Real Estate Association
members of The Canadian Real Estate Association
Nearby Listings Stat
Active listings
5
Min Price
$599,900
Max Price
$2,990,000
Avg Price
$1,460,580
Days on Market
61 days
Sold listings
1
Min Sold Price
$1,111,999
Max Sold Price
$1,111,999
Avg Sold Price
$1,111,999
Days until Sold
218 days
Nearby Places
Additional Information about 6796 Beaver Creek Rd
















