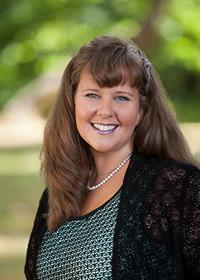6124 Lugrin Rd, Port Alberni
- Bedrooms: 4
- Bathrooms: 1
- Living area: 2470 square feet
- Type: Residential
- Added: 156 days ago
- Updated: 34 days ago
- Last Checked: 8 hours ago
SOLID FAMILY HOME with all the benefits of country living yet only minutes to all of the city amenities. This warm, family home is situated on a 2.5 acre, partially treed property. Main floor features a large, welcoming living room with wood burning fireplace, an adjoining dining area, an original kitchen with clean wood (ash) cabinets and a dishwasher, laundry, three bedrooms and a four piece bath. The lower floor contains a 4th bedroom, a large family/games room, a storage room and a workshop area. A covered back deck overlooking the mostly treed back yard, extensive concrete garden beds, lots of parking and a partially finished detached double garage/shop all on a 2.5 acre parcel of partially treed land completes this great package. (id:1945)
powered by

Property DetailsKey information about 6124 Lugrin Rd
Interior FeaturesDiscover the interior design and amenities
Exterior & Lot FeaturesLearn about the exterior and lot specifics of 6124 Lugrin Rd
Location & CommunityUnderstand the neighborhood and community
Tax & Legal InformationGet tax and legal details applicable to 6124 Lugrin Rd
Room Dimensions

This listing content provided by REALTOR.ca
has
been licensed by REALTOR®
members of The Canadian Real Estate Association
members of The Canadian Real Estate Association
Nearby Listings Stat
Active listings
8
Min Price
$159,900
Max Price
$974,500
Avg Price
$489,663
Days on Market
86 days
Sold listings
2
Min Sold Price
$182,500
Max Sold Price
$398,000
Avg Sold Price
$290,250
Days until Sold
44 days
Nearby Places
Additional Information about 6124 Lugrin Rd
















