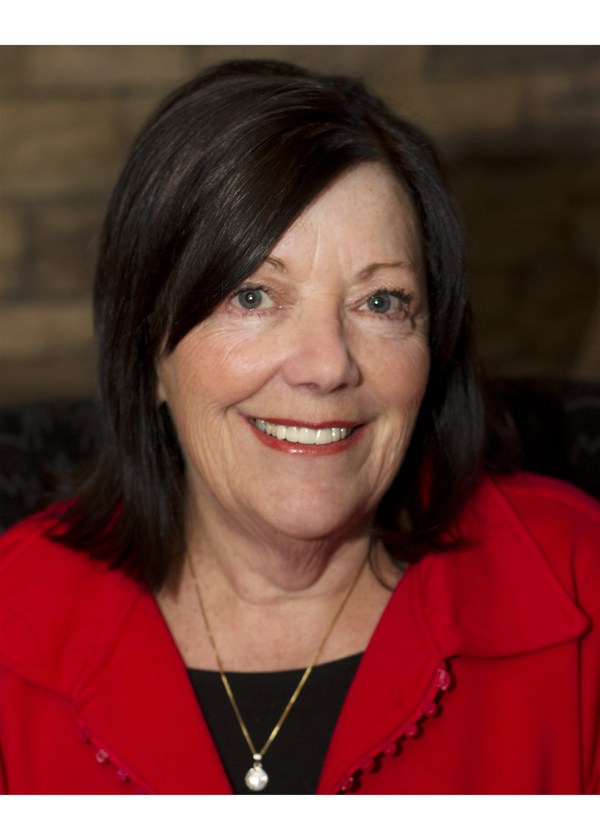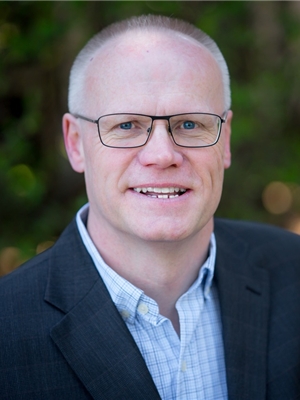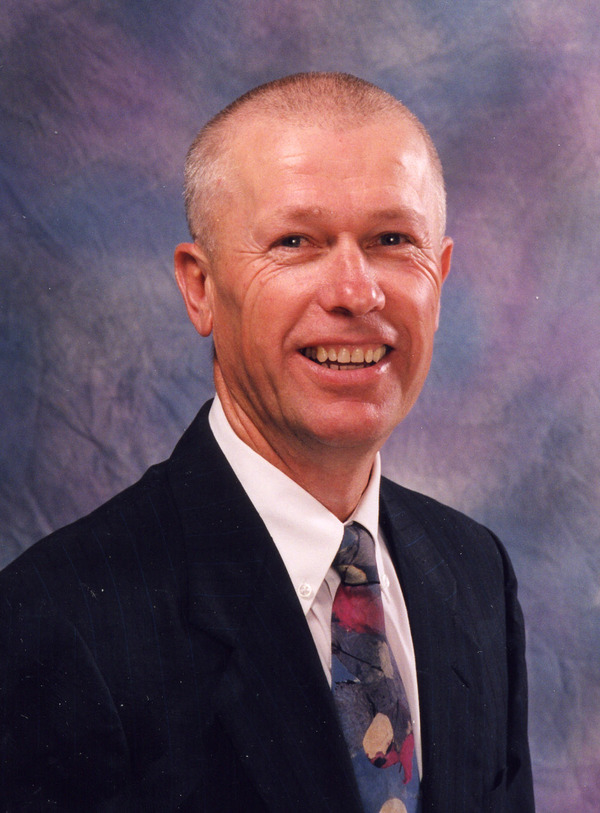100 99 Arbour Lake Road Nw, Calgary
- Bedrooms: 2
- Bathrooms: 1
- Living area: 880.07 square feet
- Type: Mobile
- Added: 9 days ago
- Updated: 2 days ago
- Last Checked: 18 hours ago
Pride of ownership is very evident in this Home This modular home is 24 x 36 with Kitchen , Large Living Room , 2 bedrooms and 4 pc bathroom, Laundry off the kitchen. Master bedroom has been converted from 2 bedrooms to one very large and comfy Master Bedroom with his and hers closets. 2 covered deck entrances. Comes with a mobile Air conditioner Covered deck, Very large backyard. Shed is 10 x 10 A must to see. Windows were upgraded in 2018, New 50 gallon hot water tank in 2020 This mobile home park is situated in Watergrove Mobile home park in Arbour lake. This park is a 45+ park. Small dogs are allowed with approval of the Park Management. The monthly lot rent of $850 includes water, sewer, recycling, garbage pickup, plus all clubhouse amenities. These amenities include outdoor heated swimming pool, indoor hot tub, sauna, billiards/games room, library and more! Easy access to the Arbour Lake LRT, many Crowfoot businesses, clinics, restaurants, grocery stores, and much much more! Easy access to Stoney Trail.. (id:1945)
powered by

Property Details
- Heating: Central heating
- Stories: 1
- Year Built: 1972
- Structure Type: Mobile Home
- Exterior Features: Vinyl siding
- Foundation Details: Block, Piled
- Architectural Style: Mobile Home
Interior Features
- Flooring: Laminate, Carpeted, Linoleum
- Appliances: Washer, Refrigerator, Range - Electric, Hood Fan
- Living Area: 880.07
- Bedrooms Total: 2
- Above Grade Finished Area: 880.07
- Above Grade Finished Area Units: square feet
Exterior & Lot Features
- Lot Features: No Animal Home, No Smoking Home
- Water Source: Municipal water
- Parking Total: 2
- Pool Features: Inground pool
- Parking Features: Parking Pad
Location & Community
- Street Dir Suffix: Northwest
- Subdivision Name: Arbour Lake
- Community Features: Age Restrictions
Utilities & Systems
- Sewer: Municipal sewage system
- Utilities: Natural Gas
Tax & Legal Information
- Tax Year: 2024
- Tax Annual Amount: 473.48
Additional Features
- Security Features: Smoke Detectors
Room Dimensions
This listing content provided by REALTOR.ca has
been licensed by REALTOR®
members of The Canadian Real Estate Association
members of The Canadian Real Estate Association
















