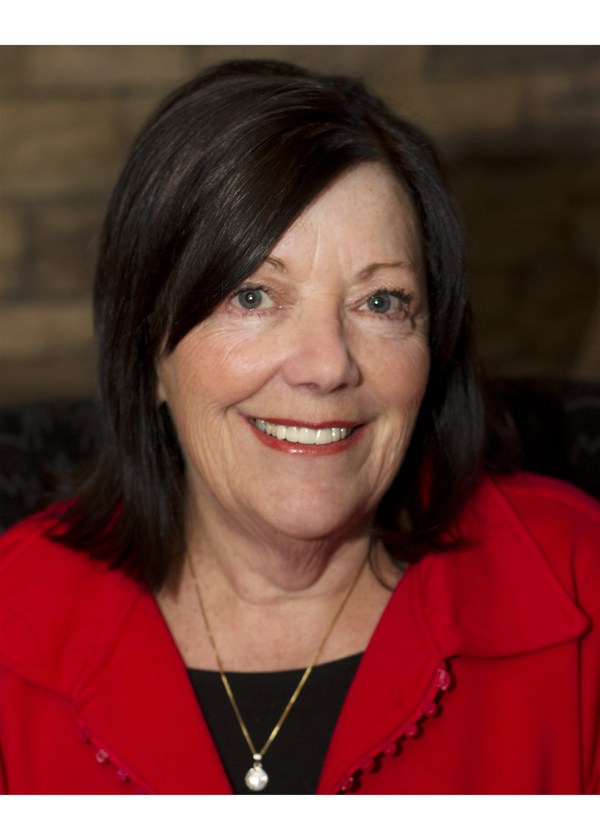145 3223 83 Street Nw, Calgary
- Bedrooms: 3
- Bathrooms: 2
- Living area: 1543 square feet
- Type: Mobile
- Added: 32 days ago
- Updated: 2 days ago
- Last Checked: 23 hours ago
OPEN HOUSE SATURDAY September 14, 2024....11- 1PM. HUGE PRICE REDUCTION !!! Welcome to your perfect home in the desirable Greenwood Village! This spacious 3-bedroom, 2-bathroom plus den mobile home combines modern conveniences with cozy comfort, offering an exceptional living experience in a family-friendly community.Step inside to discover an inviting living space filled with natural light and designed for both relaxation and entertaining. The open-concept layout seamlessly connects the living room, dining area, and kitchen, creating an airy and functional environment for everyday living.The kitchen is a delight, featuring modern appliances, ample counter space, and plenty of storage for all your culinary needs. With newer utilities and a 5-year warranty on the washer and dryer, you can enjoy peace of mind and hassle-free living.Retreat to the spacious bedrooms, each offering comfort and privacy. The primary suite includes a private ensuite bathroom, while the additional bedrooms are perfect for family, guests, or a home office.Enjoy year-round comfort with central air conditioning, ensuring a pleasant atmosphere no matter the season. Step outside to the lovely pergola, covered deck, ideal for outdoor dining and relaxation, and take advantage of the carport, providing convenient and covered parking.One of the standout features of this home is its fantastic location within Greenwood Village. You'll be just steps away from a dog park, perfect for your furry friends to play and socialize. Enjoy breathtaking views of Canada Olympic Park (COP) and explore the nearby parks, including the renowned Bowness Park with its scenic walking trails and picnic areas.Convenience is at your doorstep with a variety of restaurants, shopping options, and the new farmers market in Northwest Calgary just a short walk away. You'll have easy access to fresh, locally-sourced produce and unique artisanal goods, enhancing your culinary adventures. Roof (2021),Windows (2020),AC (2021),F urnace(2017), HWT (2017), Washer/Dryer (2022 ) ,Refrigerator (2022) Stove (2022), Dishwasher (2022) Range Hood (2022) Water softener, flooring (2024). Don't miss your chance to experience the best of Greenwood Village living in this exceptional mobile home. MOTIVATED SELLER Schedule your showing today and make this wonderful property your new home! (id:1945)
powered by

Property Details
- Heating: Forced air
- Stories: 1
- Year Built: 1972
- Structure Type: Mobile Home
- Architectural Style: Mobile Home
Interior Features
- Flooring: Hardwood, Laminate
- Appliances: Refrigerator, Water softener, Dishwasher, Stove, Hood Fan, Washer & Dryer
- Living Area: 1543
- Bedrooms Total: 3
- Bathrooms Partial: 1
- Above Grade Finished Area: 1543
- Above Grade Finished Area Units: square feet
Exterior & Lot Features
- Parking Total: 3
- Parking Features: Carport, Parking Pad
Location & Community
- Street Dir Suffix: Northwest
- Subdivision Name: Greenwood/Greenbriar
- Community Features: Pets Allowed, Pets Allowed With Restrictions
Tax & Legal Information
- Tax Year: 2020
- Tax Annual Amount: 192
Room Dimensions
This listing content provided by REALTOR.ca has
been licensed by REALTOR®
members of The Canadian Real Estate Association
members of The Canadian Real Estate Association














