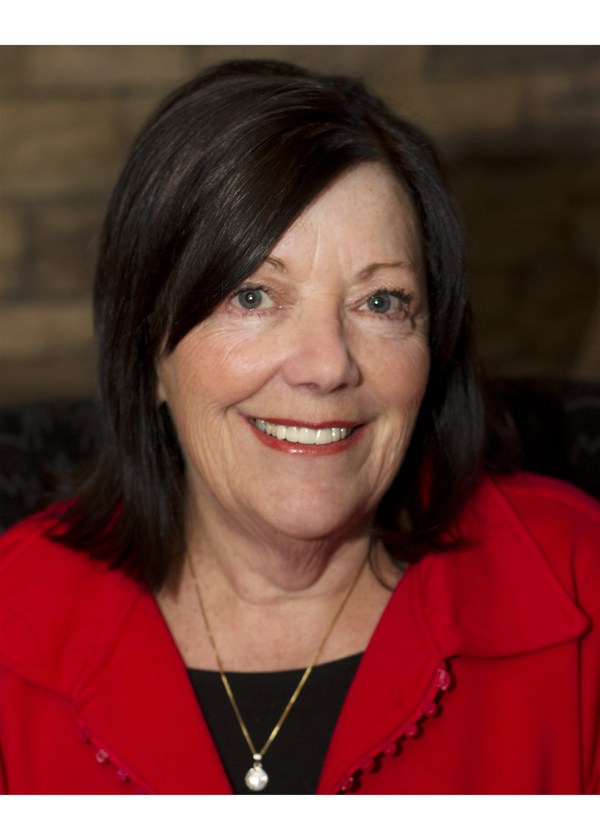7 3223 83 Street Nw, Calgary
- Bedrooms: 3
- Bathrooms: 2
- Living area: 1216 square feet
- Type: Mobile
- Added: 5 days ago
- Updated: 5 days ago
- Last Checked: 3 hours ago
AFFORDABLE + ACCESSIBLE IN BEAUTIFUL GREENWOOD VILLAGE | This 2011 built, Double Wide, Mobile Home offers 1216 sf of thoughtfully designed living space including 3 well-sized bedrooms and 2 full bathrooms. The vaulted and open plan layout is a dream for the everyday as well as entertaining your friends and family! You will love the spacious and bright kitchen, complete with newer stainless steel appliances, classic cherrywood cabinetry and walk-in pantry storage. The adjacent living and dining spaces are flexible and bright, and showcase the leafy views from the south facing windows. A sense of space and sunlight, rarely found in mobile homes! The convenient laundry is located just off the kitchen, at the back entrance, also home to the mechanicals and utility storage. Quietly tucked away is the large Primary Suite with walk-in closet and luxurious ensuite with jetted tub, separate shower and ample natural light. Bedrooms 2 and 3 share the 2nd bathroom and are located on the other side of the home, making it perfect for extended family, a home office or guests. The newly built wood stairs, accessibility ramp and fenced deck with storage shed and planters are beautifully done and even offer a patch of grass for your canine companion. Greenwood Village is perhaps the prettiest mobile home communities that Calgary has to offer and it is conveniently located near many fabulous amenities (Calgary Farmers Market, Save On, etc) with quick access onto Hwy 1, Stoney Trail and down into Bowness where you can enjoy the natural spaces along the Bow River. Call your Realtor to book your private showing today, as this accessible and affordable home will not last long! (id:1945)
powered by

Property Details
- Heating: Forced air
- Stories: 1
- Year Built: 2011
- Structure Type: Mobile Home
- Exterior Features: Vinyl siding
- Foundation Details: See Remarks
- Architectural Style: Mobile Home
Interior Features
- Flooring: Carpeted, Linoleum
- Appliances: Washer, Refrigerator, Dishwasher, Stove, Dryer, Hood Fan, Window Coverings
- Living Area: 1216
- Bedrooms Total: 3
- Above Grade Finished Area: 1216
- Above Grade Finished Area Units: square feet
Exterior & Lot Features
- Parking Total: 2
- Parking Features: Parking Pad
Location & Community
- Street Dir Suffix: Northwest
- Subdivision Name: Greenwood/Greenbriar
- Community Features: Pets Allowed With Restrictions
Room Dimensions
This listing content provided by REALTOR.ca has
been licensed by REALTOR®
members of The Canadian Real Estate Association
members of The Canadian Real Estate Association















