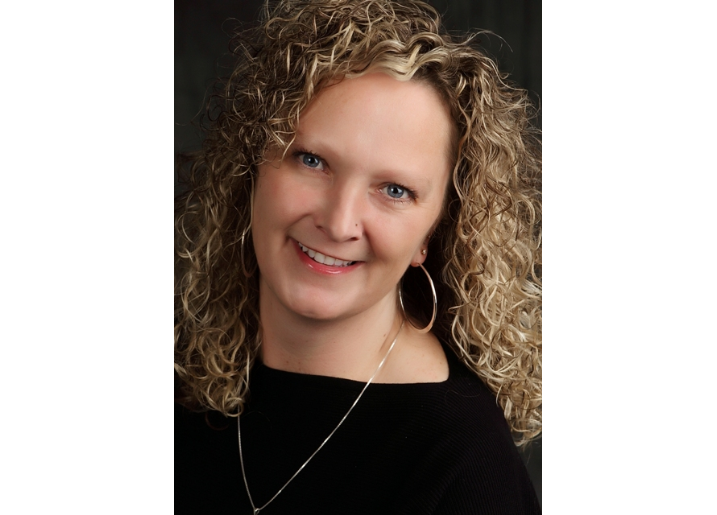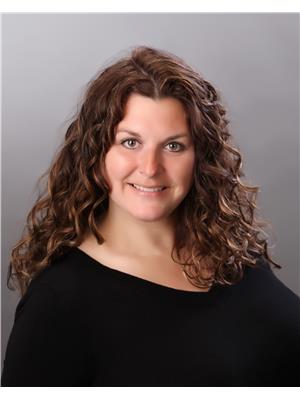2101 7 St, Cold Lake
- Bedrooms: 4
- Bathrooms: 4
- Living area: 204 square meters
- Type: Residential
- Added: 9 days ago
- Updated: 9 days ago
- Last Checked: 6 hours ago
Meticulously custom crafted and sure to impress! Featuring 3 fully finished floors of masterpiece living space! Grand foyer with captivating spiral staircase abundance of natural light, and vaulted ceilings. Main floor with two living rooms both showcasing gas mantle fireplaces. Formal dining room with access to large back deck, 2 year old hot tub and the privacy of nature behind. Chef's dream kitchen, with Cambria counters, large peninsula, gas stove and stunning cabinets, open to your bright dining room. Laundry room leads to your direct access heated double garage and 2 pc bath. Upper level is your open office space, main 4 pc bath, and 2 bedrooms, one the primary with french doors, WIC, and dream ensuite with double pedestal sinks, clawfoot soaker tub, walk in shower. Basement 2 additional spacious bedrooms, your newer 3pc bath with walk in shower, and expansive family room. Basement & garage warmed with in floor heat. Around every corner you will appreciate the luxury, fit and finish! Welcome home! (id:1945)
powered by

Property Details
- Cooling: Central air conditioning
- Heating: Forced air, In Floor Heating
- Stories: 2
- Year Built: 2008
- Structure Type: House
Interior Features
- Basement: Finished, Full
- Appliances: Washer, Refrigerator, Gas stove(s), Dishwasher, Dryer, Microwave, Window Coverings, Garage door opener, Garage door opener remote(s)
- Living Area: 204
- Bedrooms Total: 4
- Fireplaces Total: 1
- Bathrooms Partial: 1
- Fireplace Features: Gas, Unknown
Exterior & Lot Features
- Lot Features: See remarks, Skylight
- Parking Features: Attached Garage, Heated Garage
- Building Features: Vinyl Windows
Location & Community
- Common Interest: Freehold
Tax & Legal Information
- Parcel Number: ZZ999999999
Room Dimensions
This listing content provided by REALTOR.ca has
been licensed by REALTOR®
members of The Canadian Real Estate Association
members of The Canadian Real Estate Association

















