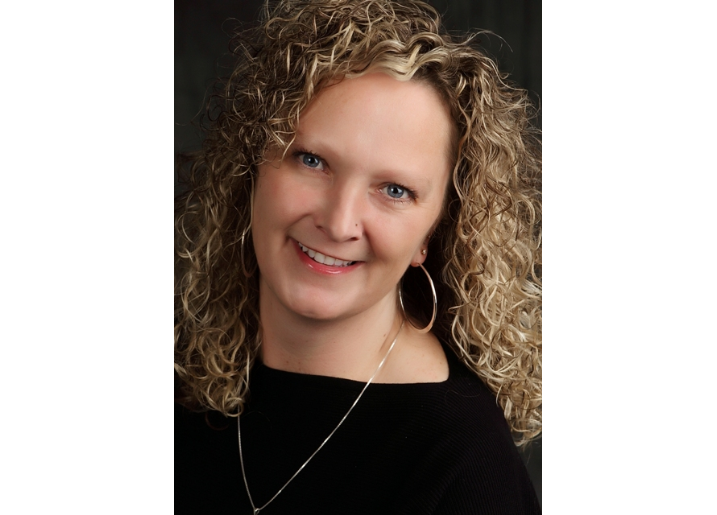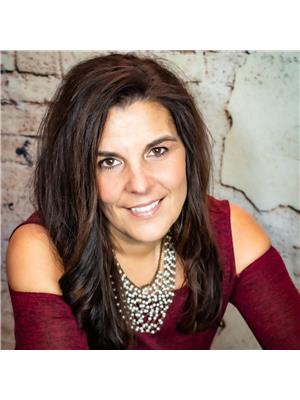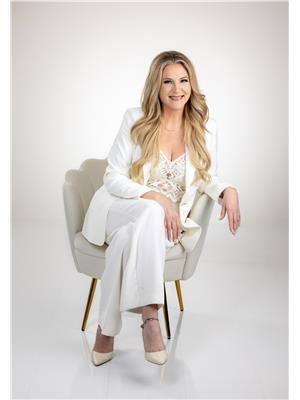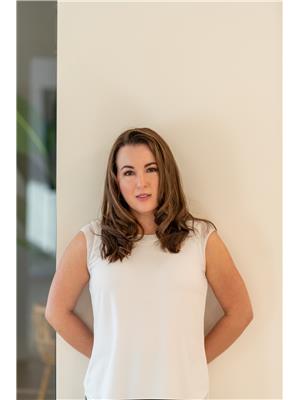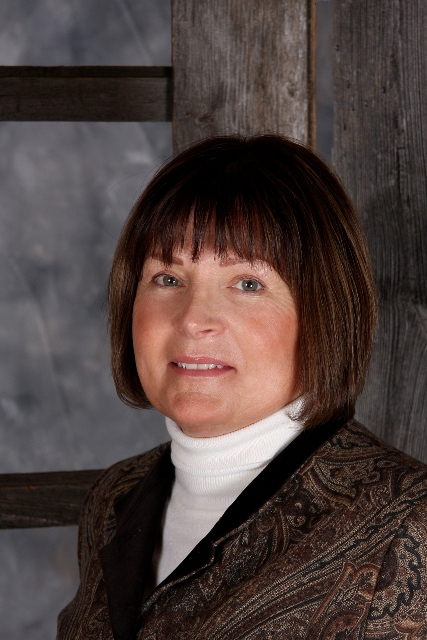3006 Red Fox Dr, Cold Lake
- Bedrooms: 4
- Bathrooms: 3
- Living area: 135.35 square meters
- Type: Residential
- Added: 7 days ago
- Updated: 7 days ago
- Last Checked: 6 hours ago
This one-owner bungalow in Red Fox Estates offers a triple-car heated garage and situated on a beautifully landscaped 0.43-acre lot. This home provides plenty of privacy while keeping you close to all amenities. The spacious kitchen boasts an eating bar, corner pantry, and an abundance of cabinetry. The living rooms natural gas fireplace adds warmth and charm, while large windows invite the beauty of the outdoors in. The private primary suite offers a 4pc ensuite and a generous walk-in closet. On the opposite side of the home, youll find a second bedroom, a 4pc bath, and a convenient mudroom/laundry room that connects you to the garage. The expansive lower level opens up endless possibilities! A huge family room and flexible space can be tailored to your familys needs. The lower level also includes two additional bedrooms (buyer to confirm egress), ample storage, and a 3pc bath, all warmed by in-floor heat. Immaculately maintained &surrounded by mature landscaping, this home offers a rare opportunity. (id:1945)
powered by

Property Details
- Heating: Forced air, In Floor Heating
- Stories: 1
- Year Built: 2004
- Structure Type: House
- Architectural Style: Bungalow
Interior Features
- Basement: Finished, Full
- Appliances: Washer, Refrigerator, Central Vacuum, Dishwasher, Stove, Dryer, Microwave Range Hood Combo, See remarks, Garage door opener, Garage door opener remote(s)
- Living Area: 135.35
- Bedrooms Total: 4
- Fireplaces Total: 1
- Fireplace Features: Gas, Insert
Exterior & Lot Features
- Lot Features: Treed, Flat site, No Animal Home
- Lot Size Units: square meters
- Parking Features: Attached Garage, Heated Garage
- Building Features: Vinyl Windows
- Lot Size Dimensions: 1768.97
Location & Community
- Common Interest: Freehold
Tax & Legal Information
- Parcel Number: 4000032026
Room Dimensions
This listing content provided by REALTOR.ca has
been licensed by REALTOR®
members of The Canadian Real Estate Association
members of The Canadian Real Estate Association






