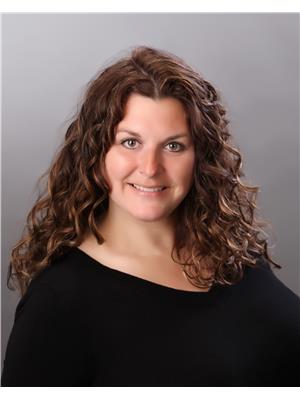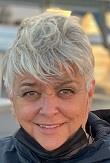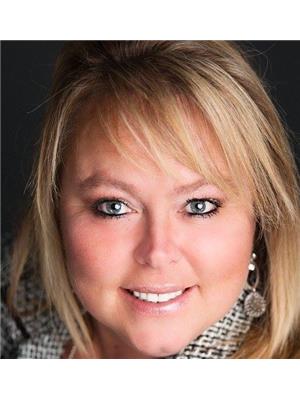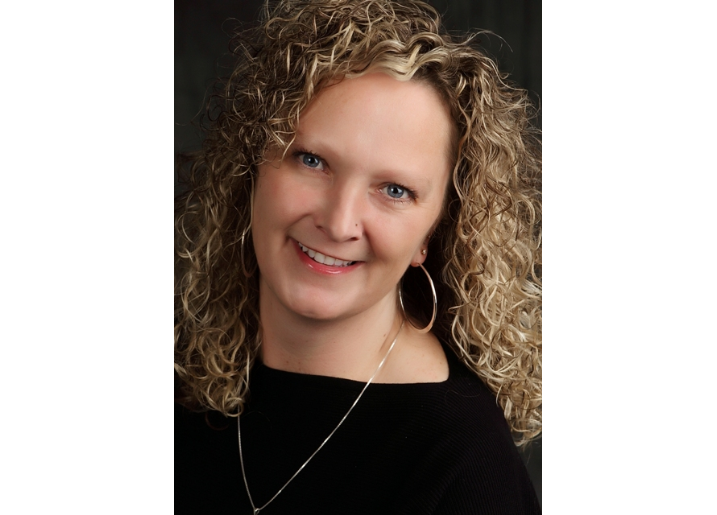1 63502 Rge Rd 422, Rural Bonnyville M D
- Bedrooms: 4
- Bathrooms: 4
- Living area: 272.76 square meters
- Type: Residential
- Added: 115 days ago
- Updated: 113 days ago
- Last Checked: 10 hours ago
This two-story home on over 8 acres of land on English Bay Road boasts breathtaking views of Cold Lake. Greeted by a spacious main floor featuring a chef's kitchen with a large center island and an ample cabinetry. The adjacent dining room offers seamless access to the newly built deck. The inviting living room is the ideal spot to unwind after a long day, with its cozy ambiance and wood-burning fireplace. A bright den with a convenient wet bar, offers endless possibilities. Venture upstairs to comfort and luxury. The upper floor showcases impressive lake views from multiple vantage points. Oversized master bedroom, with its own office space, a walk-through closet, and a 3 pc ensuite bath. Three additional bedrooms for family and guests, and a huge family room provides the perfect setting. Impressive 50 x 40 heated shop with 13ft and 10ft doors. upgrades include shingles and deck. Prime location, municipal water/sewer, MD of Bonnyville taxes, stunning lake views, this property offers a rare opportunity. (id:1945)
powered by

Property Details
- Heating: Forced air
- Stories: 2
- Year Built: 1990
- Structure Type: House
Interior Features
- Basement: Partially finished, Partial
- Appliances: Washer, Refrigerator, Dishwasher, Stove, Dryer, Microwave, Oven - Built-In, Window Coverings, Garage door opener, Garage door opener remote(s)
- Living Area: 272.76
- Bedrooms Total: 4
Exterior & Lot Features
- View: Lake view
- Lot Features: See remarks
- Lot Size Units: acres
- Parking Features: Attached Garage, RV, Oversize, Heated Garage
- Lot Size Dimensions: 8.41
Tax & Legal Information
- Parcel Number: ZZ999999999
Room Dimensions
This listing content provided by REALTOR.ca has
been licensed by REALTOR®
members of The Canadian Real Estate Association
members of The Canadian Real Estate Association
















