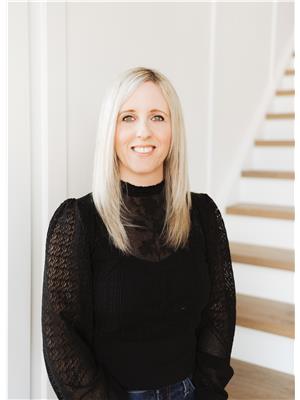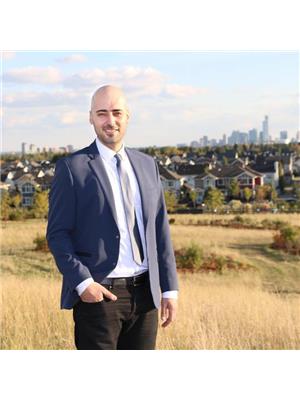11 Elliot Pl, St Albert
- Bedrooms: 5
- Bathrooms: 3
- Living area: 159.84 square meters
- Type: Residential
- Added: 7 days ago
- Updated: 17 hours ago
- Last Checked: 9 hours ago
Welcome home to this gorgeous 1720 sqft bungalow in Erin Ridge. Situated on a large pie lot in a cosy cul-de-sac, this home is perfect for a family or those wanting to down-size. The open concept layout welcomes you as you enter the home! The kitchen has plenty of cabinets, granite countertops, a breakfast nook and beautiful stone gas fireplace. The family room has large windows allowing ample natural light through the space and a garden door with access to the new deck and private, beautifully landscaped backyard. Off the front entrance there is a cosy living room/den. The primary suite has a walk-in closet and spacious 4 piece ensuite with jetted tub. The second bedroom also connects to the 4 pc bathroom. The basement has a large recreation room with second gas fireplace, 9' ceilings, 2 additional bedrooms, a 3 pc bathroom and laundry room. Recent upgrades include: Shingles (2023), Furnace (2018), Vinyl fence (2024), Deck (2024) Washer/dryer (2024). You don't want to miss this gem! (id:1945)
powered by

Property Details
- Cooling: Central air conditioning
- Heating: Forced air
- Stories: 1
- Year Built: 1999
- Structure Type: House
- Architectural Style: Bungalow
Interior Features
- Basement: Finished, Full
- Appliances: Washer, Refrigerator, Dishwasher, Wine Fridge, Stove, Dryer, Microwave Range Hood Combo, Storage Shed, Window Coverings, Garage door opener, Garage door opener remote(s)
- Living Area: 159.84
- Bedrooms Total: 5
Exterior & Lot Features
- Lot Features: Cul-de-sac
- Parking Features: Attached Garage, Oversize, Heated Garage
Location & Community
- Common Interest: Freehold
Tax & Legal Information
- Parcel Number: ZZ999999999
Room Dimensions
This listing content provided by REALTOR.ca has
been licensed by REALTOR®
members of The Canadian Real Estate Association
members of The Canadian Real Estate Association
















