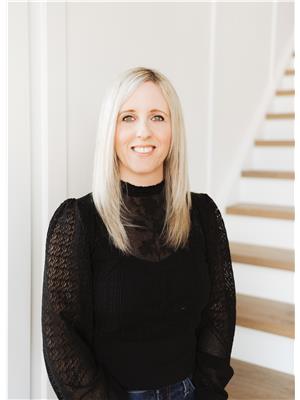, Other
- Bedrooms: 3
- Bathrooms: 3
- Living area: 203.5 square meters
- Type: Residential
- Added: 36 days ago
- Updated: 35 days ago
- Last Checked: 35 days ago
Welcome to Klarvatten! Built by New Era Luxury Homes, this exceptional residence boasts a WALKOUT BASEMENT that overlooks a serene dry pond. The open-to-above great room, convenient mudroom, main floor den, and walkthrough pantry to the chefs kitchen enhance the homes functionality and elegance. Upstairs, the primary suite offers a luxurious walk-in closet that conveniently connects to the laundry room. The spacious bonus room, featuring a stylish tray ceiling, adds to the homes appeal. Additional highlights include a tankless hot water system, BBQ gas line, triple-pane windows for improved energy efficiency, garage drain, and 9-foot ceilings on both the basement and main floors. The home also features MDF shelving, ceiling-height kitchen cabinets, and quartz countertops. Located just minutes from major shopping centers, K-9 schools, the military base, and with easy access to the Anthony Henday, this home combines convenience with luxury. Available for possession in late October. MUST SEE! (id:1945)
Property Details
- Heating: Forced air
- Stories: 2
- Year Built: 2024
- Structure Type: House
Interior Features
- Basement: Unfinished, Full, Walk out
- Appliances: Hood Fan, Garage door opener remote(s)
- Living Area: 203.5
- Bedrooms Total: 3
- Bathrooms Partial: 1
Exterior & Lot Features
- Lot Features: See remarks, Lane
- Parking Features: Attached Garage
- Building Features: Ceiling - 9ft
Location & Community
- Common Interest: Freehold
Tax & Legal Information
- Parcel Number: ZZ999999999
Room Dimensions
This listing content provided by REALTOR.ca has
been licensed by REALTOR®
members of The Canadian Real Estate Association
members of The Canadian Real Estate Association
















