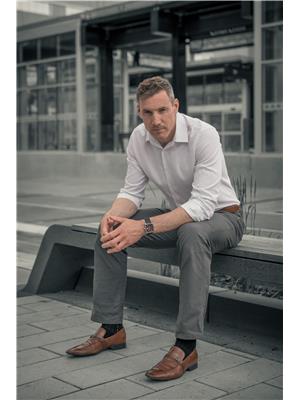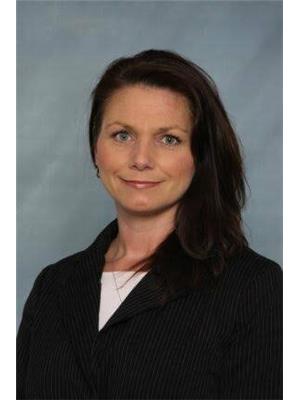67 53302 Rge Road 261, Rural Parkland County
- Bedrooms: 4
- Bathrooms: 4
- Living area: 191.5 square meters
- Type: Residential
- Added: 11 hours ago
- Updated: 10 hours ago
- Last Checked: 2 hours ago
Exceptional family home just minutes from the city, 1/2 an acre backing onto Big Lake in Lois Hole Provincial Park! This lovely two-story home w/ walk out basement offers over 3,000 sqft of finished living space, featuring four bedrooms & 3.5 baths. The main floor centers around the grand staircase & back wall of windows to enjoy the stunning lake views. It includes a large family room with a three-sided fireplace, a dining room, an office/den, a kitchen with corner pantry & island, main floor laundry & access to the heated, triple attached garage. Step outside onto the back deck or down to the fully fenced yard with an additional workshop/toy garage. Upstairs, the primary suite features a large walk-in closet & a 5-piece ensuite, along with two additional large bedrooms for the family. The walkout basement is fully finished with a wet bar, a family room, the fourth bedroom and a large recreation space. Just minutes from all amenities on fully paved roadways, this home & location must be seen! (id:1945)
powered by

Property DetailsKey information about 67 53302 Rge Road 261
- Cooling: Central air conditioning
- Heating: Forced air, In Floor Heating
- Stories: 2
- Year Built: 1999
- Structure Type: House
Interior FeaturesDiscover the interior design and amenities
- Basement: Finished, Full
- Appliances: Washer, Refrigerator, Central Vacuum, Dishwasher, Stove, Dryer, Microwave Range Hood Combo, Storage Shed, Window Coverings, Garage door opener, Garage door opener remote(s)
- Living Area: 191.5
- Bedrooms Total: 4
- Fireplaces Total: 1
- Bathrooms Partial: 1
- Fireplace Features: Gas, Unknown
Exterior & Lot FeaturesLearn about the exterior and lot specifics of 67 53302 Rge Road 261
- View: Lake view
- Lot Features: Park/reserve, Wet bar, Closet Organizers, Environmental reserve
- Lot Size Units: acres
- Parking Total: 10
- Parking Features: Attached Garage, RV
- Building Features: Ceiling - 9ft, Vinyl Windows
- Lot Size Dimensions: 0.51
- Waterfront Features: Waterfront on lake
Location & CommunityUnderstand the neighborhood and community
- Community Features: Lake Privileges
Tax & Legal InformationGet tax and legal details applicable to 67 53302 Rge Road 261
- Parcel Number: 301046
Room Dimensions

This listing content provided by REALTOR.ca
has
been licensed by REALTOR®
members of The Canadian Real Estate Association
members of The Canadian Real Estate Association
Nearby Listings Stat
Active listings
6
Min Price
$839,000
Max Price
$2,499,900
Avg Price
$1,346,300
Days on Market
82 days
Sold listings
2
Min Sold Price
$974,900
Max Sold Price
$1,399,000
Avg Sold Price
$1,186,950
Days until Sold
67 days
Nearby Places
Additional Information about 67 53302 Rge Road 261















































































