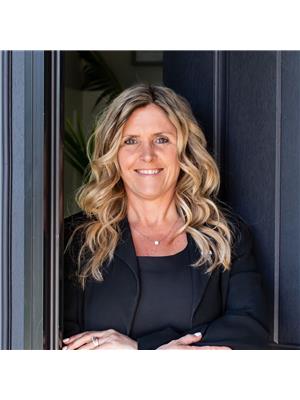57 Whitton Drive, Brantford
- Bedrooms: 4
- Bathrooms: 4
- Type: Residential
- Added: 53 days ago
- Updated: 19 days ago
- Last Checked: 7 hours ago
Stuning Brand New Bright 4 Bed + 4 Bath ( 3 Full Bathrooms Upstairs). Premium Lot, 9' Ceiling, 4 Spacious Bedrooms, All With Bathrooms, Master Bedroom With Huge W/I Closet, 4Pc Ensuite With Glass Shower, Huge Open Concept Kitchen, Hardwood On Main Floor & Upper Halfway. Oak Stairs, Mudroom With Extra Spacious W/I Closet & 2 Car Garage. Close To all Amenities Schools, Shopping, Parks, Trails & Hwys.
Property DetailsKey information about 57 Whitton Drive
- Cooling: Central air conditioning
- Heating: Forced air, Natural gas
- Stories: 2
- Structure Type: House
- Exterior Features: Vinyl siding, Brick Facing
- Foundation Details: Concrete
Interior FeaturesDiscover the interior design and amenities
- Basement: Separate entrance, N/A
- Flooring: Hardwood, Carpeted, Ceramic
- Bedrooms Total: 4
- Bathrooms Partial: 1
Exterior & Lot FeaturesLearn about the exterior and lot specifics of 57 Whitton Drive
- Water Source: Municipal water
- Parking Total: 4
- Parking Features: Detached Garage
- Lot Size Dimensions: 36 x 105 FT
Location & CommunityUnderstand the neighborhood and community
- Directions: Whitton Dr & Cooke Ave
- Common Interest: Freehold
Business & Leasing InformationCheck business and leasing options available at 57 Whitton Drive
- Total Actual Rent: 2950
- Lease Amount Frequency: Monthly
Utilities & SystemsReview utilities and system installations
- Sewer: Sanitary sewer
Room Dimensions
| Type | Level | Dimensions |
| Great room | Main level | 0 x 0 |
| Eating area | Main level | 0 x 0 |
| Kitchen | Main level | 0 x 0 |
| Primary Bedroom | Second level | 0 x 0 |
| Bedroom 2 | Second level | 0 x 0 |
| Bedroom 3 | Second level | 0 x 0 |
| Bedroom 4 | Second level | 0 x 0 |
| Laundry room | Second level | 0 x 0 |

This listing content provided by REALTOR.ca
has
been licensed by REALTOR®
members of The Canadian Real Estate Association
members of The Canadian Real Estate Association
Nearby Listings Stat
Active listings
3
Min Price
$2,800
Max Price
$3,000
Avg Price
$2,917
Days on Market
48 days
Sold listings
4
Min Sold Price
$2,800
Max Sold Price
$3,550
Avg Sold Price
$3,113
Days until Sold
83 days













