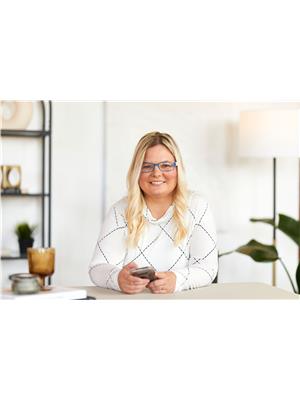69 Cooke Avenue, Brantford
- Bedrooms: 4
- Bathrooms: 4
- Living area: 2560 square feet
- Type: Residential
Source: Public Records
Note: This property is not currently for sale or for rent on Ovlix.
We have found 6 Houses that closely match the specifications of the property located at 69 Cooke Avenue with distances ranging from 2 to 10 kilometers away. The prices for these similar properties vary between 2,500 and 3,500.
Nearby Listings Stat
Active listings
3
Min Price
$2,800
Max Price
$3,000
Avg Price
$2,917
Days on Market
48 days
Sold listings
4
Min Sold Price
$2,800
Max Sold Price
$3,550
Avg Sold Price
$3,113
Days until Sold
83 days
Property Details
- Cooling: Central air conditioning
- Heating: Forced air
- Stories: 2
- Year Built: 2021
- Structure Type: House
- Exterior Features: Concrete, Wood, Brick, Stone, Shingles
- Foundation Details: Poured Concrete
- Architectural Style: 2 Level
- Construction Materials: Wood frame
Interior Features
- Basement: Unfinished, Full
- Appliances: Washer, Refrigerator, Water meter, Gas stove(s), Dryer, Hood Fan, Window Coverings
- Living Area: 2560
- Bedrooms Total: 4
- Bathrooms Partial: 1
- Above Grade Finished Area: 2560
- Above Grade Finished Area Units: square feet
- Above Grade Finished Area Source: Other
Exterior & Lot Features
- Water Source: Municipal water
- Parking Total: 4
- Parking Features: Attached Garage
Location & Community
- Directions: Going South Left on Blackburn Dr. from Shellard Lane and then right on Cooke Ave.
- Common Interest: Freehold
- Subdivision Name: 2074 - Empire South
- Community Features: Community Centre
Business & Leasing Information
- Total Actual Rent: 2800
- Lease Amount Frequency: Monthly
Utilities & Systems
- Sewer: Municipal sewage system
Tax & Legal Information
- Tax Annual Amount: 5469.53
- Zoning Description: R1
Embrace Comfort and Luxury in this 3 year new, bright, full of natural light beautiful home. Functional layout and timeless finishes welcomes you to an open concept main floor w/Great Room, Dining Rm and Eat-in Kitchen. Main Level is complemented with a 9ft ceiling, Natural wood finished engineered hardwood floors. 2nd floor w/ 4 bedrooms and laundry room for added convenience. En suite 4pc bath and walk-in-closet in primary bedroom. (id:1945)









