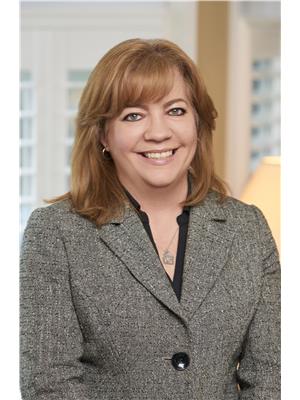461 Blackburn Drive Unit 29, Brantford
- Bedrooms: 3
- Bathrooms: 3
- Living area: 1507 square feet
- Type: Townhouse
Source: Public Records
Note: This property is not currently for sale or for rent on Ovlix.
We have found 6 Townhomes that closely match the specifications of the property located at 461 Blackburn Drive Unit 29 with distances ranging from 2 to 10 kilometers away. The prices for these similar properties vary between 2,250 and 2,400.
Nearby Listings Stat
Active listings
22
Min Price
$2,250
Max Price
$3,500
Avg Price
$2,681
Days on Market
32 days
Sold listings
29
Min Sold Price
$2,300
Max Sold Price
$3,600
Avg Sold Price
$2,675
Days until Sold
31 days
Property Details
- Cooling: Central air conditioning
- Heating: Forced air, Natural gas
- Stories: 2
- Structure Type: Row / Townhouse
- Exterior Features: Brick, Aluminum siding
- Foundation Details: Poured Concrete
- Architectural Style: 2 Level
Interior Features
- Basement: None
- Appliances: Washer, Refrigerator, Dishwasher, Stove, Dryer, Window Coverings, Microwave Built-in
- Living Area: 1507
- Bedrooms Total: 3
- Bathrooms Partial: 1
- Above Grade Finished Area: 1507
- Above Grade Finished Area Units: square feet
- Above Grade Finished Area Source: Plans
Exterior & Lot Features
- Water Source: Municipal water
- Parking Total: 2
- Parking Features: Attached Garage, Visitor Parking
Location & Community
- Directions: Shellard Lane to Blackburn Drive
- Common Interest: Freehold
- Subdivision Name: 2074 - Empire South
Business & Leasing Information
- Total Actual Rent: 2400
- Lease Amount Frequency: Monthly
Utilities & Systems
- Sewer: Municipal sewage system
Tax & Legal Information
- Zoning Description: R1C-21
Welcome home to 461 Blackburn Drive, unit #29, in Brantford—a charming, 1,507 sq ft, 3-storey townhouse designed for comfortable, modern living! This spacious home offers 3 bedrooms, 2.5 bathrooms, a versatile den, and a convenient single-car garage. The carpet-free main floor welcomes you with a bright, open-concept layout, seamlessly connecting the great room, kitchen, breakfast room, a stylish 2-piece powder room and laundry. The kitchen shines with abundant cabinetry, sleek stainless steel appliances, and durable Caesarstone Quartz countertops, while the breakfast room opens onto a private balcony, perfect for morning coffee or evening relaxation with views of the rear yard. The great room’s large front-facing window fills the space with natural light and warmth. Upstairs, you’ll find three generous bedrooms, including a primary suite with a walk-in closet and ensuite bathroom—a true retreat! The lower level is outfitted with vinyl plank flooring and houses a cozy den with patio doors that open onto a sodded backyard, ideal for relaxation or entertaining. A well-concealed mechanical room keeps everything tucked away and accessible. The garage offers a convenient storage area under the stairs. Set in the sought-after, family-friendly West Brant neighbourhood, this home is close to excellent schools, scenic parks, trails and convenient bus routes. Freshly painted, this stunning home is truly move-in ready! (id:1945)







