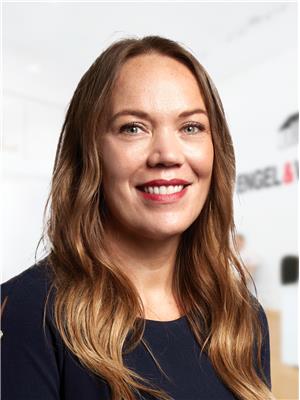4889 4891 Mcrae Street, Niagara Falls
- Bedrooms: 5
- Bathrooms: 4
- Living area: 3497 square feet
- Type: Commercial
- Added: 96 days ago
- Updated: 4 days ago
- Last Checked: 21 hours ago
SET THE RENT ROLL WITH THIS FABULOUS FOUR UNIT INVESTMENT WHICH EVEN INCLUDES A BONUS STUDIO OR A SECOND BEDROOM OPTION FOR THE MAIN FLOOR APARTMENT! EXCELLENT LOCATION ALLOWS WALKING DISTANCE TO TOURIST ATTRACTIONS, RESTAURANTS, PUBS, USA BORDER, CASINO, EASY ACCESS TO HIGHWAY, ETC. LEGAL NON-CONFORMING 4-PLEX INCLUDES ALL THE APPLIANCES PLUS WASHER & DRYER IN COMMON AREA. SEPARATE HYDRO METERS. UPDATED ROOF. 3 UNITS ARE UPDATED WITH SOME FLOORING & PAINT & MORE.. (id:1945)
Property DetailsKey information about 4889 4891 Mcrae Street
- Heating: Forced air, Natural gas
- Exterior Features: Brick
- Foundation Details: Block
Interior FeaturesDiscover the interior design and amenities
- Basement: Unfinished, Separate entrance, N/A
- Living Area: 3497
- Bedrooms Total: 5
Exterior & Lot FeaturesLearn about the exterior and lot specifics of 4889 4891 Mcrae Street
- Water Source: Municipal water
- Parking Total: 3
- Lot Size Dimensions: Unit=38 x 127.2 FT
Location & CommunityUnderstand the neighborhood and community
- Directions: HWY 420, left on to Victoria Ave, left on to Mcrae St
Utilities & SystemsReview utilities and system installations
- Sewer: Sanitary sewer
Tax & Legal InformationGet tax and legal details applicable to 4889 4891 Mcrae Street
- Tax Year: 2024
- Tax Annual Amount: 4800
- Zoning Description: R2

This listing content provided by REALTOR.ca
has
been licensed by REALTOR®
members of The Canadian Real Estate Association
members of The Canadian Real Estate Association
Nearby Listings Stat
Active listings
21
Min Price
$499,999
Max Price
$1,999,900
Avg Price
$901,395
Days on Market
100 days
Sold listings
1
Min Sold Price
$1,999,000
Max Sold Price
$1,999,000
Avg Sold Price
$1,999,000
Days until Sold
115 days


















































