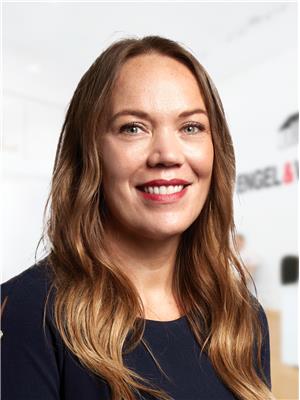4591 Homewood Avenue, Niagara Falls
- Bedrooms: 6
- Bathrooms: 3
- Living area: 1375 square feet
- Type: Commercial
- Added: 24 days ago
- Updated: 9 days ago
- Last Checked: 19 hours ago
This legal non-conforming raised bungalow is situated in a family-friendly neighborhood and features three separate apartments. Ideal for first time homeowners seeking to offset their mortgage payments, multigenerational families aiming for affordability, or investors. This home offers versatile living options. The main floor apartment was renovated in 2023 and currently vacant, includes 2 generous bedrooms and 1 bathroom. The lower apartment was renovated in 2020, consists of 3 bedrooms and 1 bathroom, with large windows that brings in natural light while the rear apartment offers 1 bedroom and 1 bathroom. Additionally, the property boasts a bonus feature: a spacious 2-car garage with hydro. Roof was replaced in 2023. (id:1945)
Property DetailsKey information about 4591 Homewood Avenue
- Heating: Forced air, Natural gas
- Exterior Features: Aluminum siding
- Foundation Details: Block
Interior FeaturesDiscover the interior design and amenities
- Basement: Finished, Full
- Living Area: 1375
- Bedrooms Total: 6
Exterior & Lot FeaturesLearn about the exterior and lot specifics of 4591 Homewood Avenue
- Water Source: Municipal water
- Parking Total: 7
- Parking Features: Detached Garage
- Lot Size Dimensions: Unit=40 x 130 FT
Location & CommunityUnderstand the neighborhood and community
- Directions: MORRISION TO HOMEWOOD
Utilities & SystemsReview utilities and system installations
- Sewer: Sanitary sewer
Tax & Legal InformationGet tax and legal details applicable to 4591 Homewood Avenue
- Tax Year: 2022
- Tax Annual Amount: 3601.12
- Zoning Description: R2

This listing content provided by REALTOR.ca
has
been licensed by REALTOR®
members of The Canadian Real Estate Association
members of The Canadian Real Estate Association
Nearby Listings Stat
Active listings
36
Min Price
$379,900
Max Price
$1,299,900
Avg Price
$735,213
Days on Market
95 days
Sold listings
16
Min Sold Price
$399,000
Max Sold Price
$899,800
Avg Sold Price
$695,043
Days until Sold
114 days





















