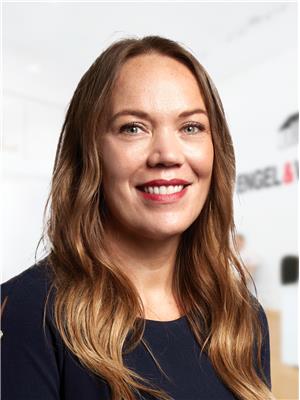5844 Ferry Street, Niagara Falls
- Living area: 1500 square feet
- Type: Commercial
- Added: 85 days ago
- Updated: 5 days ago
- Last Checked: 14 hours ago
Commercial Mixed-Use Building in Prime Location. This versatile commercial property offers a lucrative opportunity for investors or entrepreneurs seeking a vibrant business venture. Located in close proximity to Clifton Hill, with easy access to highways, hospitals, and other amenities, this property boasts a strategic location that ensures high visibility and foot traffic. The main floor features a lively bar area, perfect for hosting patrons and events, along with two well-appointed washrooms for convenience. The seating space provides customers with a comfortable environment to socialize and enjoy their experience. The upstairs apartment comprises a cozy one-bedroom layout, ideal for owner occupancy, rental income, or potential Airbnb opportunities. This flexible living space offers various possibilities to maximize returns and accommodate different lifestyle needs. The property includes a fenced in backyard area, offering potential for additional parking if required. Strategic location with proximity to Clifton Hill attractions, ensuring consistent foot traffic and business opportunities. Easy access to highways, hospitals, and other key amenities, enhancing convenience for customers and residents alike. Potential for diverse income streams with mixed-use opportunities, allowing for optimal utilization of the property's resources. Don't miss out on this exceptional investment opportunity in a highly sought-after area. Whether you're looking to establish a thriving business or generate rental income, this property offers endless possibilities. Contact us today to schedule a viewing and secure your future in Niagara Falls' bustling commercial landscape. Tar and gravel roof completed in 2010 with 20 years warranty. Boiler 2009 and AC 2024. Windows and exterior 2009. (id:1945)
Property DetailsKey information about 5844 Ferry Street
- Exterior Features: Concrete, Brick
Interior FeaturesDiscover the interior design and amenities
- Living Area: 1500
Exterior & Lot FeaturesLearn about the exterior and lot specifics of 5844 Ferry Street
- Water Source: Municipal water
- Lot Size Dimensions: Unit=24.3 x 80 FT
Location & CommunityUnderstand the neighborhood and community
- Directions: Main St & Ferry St
Utilities & SystemsReview utilities and system installations
- Sewer: Sanitary sewer
Tax & Legal InformationGet tax and legal details applicable to 5844 Ferry Street
- Tax Year: 2023
- Tax Annual Amount: 4838.54
- Zoning Description: GC

This listing content provided by REALTOR.ca
has
been licensed by REALTOR®
members of The Canadian Real Estate Association
members of The Canadian Real Estate Association
Nearby Listings Stat
Active listings
248
Min Price
$2,100
Max Price
$14,999,999
Avg Price
$768,692
Days on Market
86 days
Sold listings
104
Min Sold Price
$59,000
Max Sold Price
$6,000,000
Avg Sold Price
$786,583
Days until Sold
84 days

































