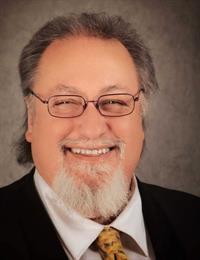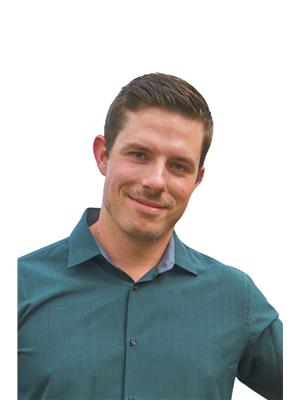4820 17 Avenue, Edson
- Bedrooms: 4
- Bathrooms: 2
- Living area: 1387 square feet
- Type: Residential
- Added: 60 days ago
- Updated: 60 days ago
- Last Checked: 10 hours ago
Located close to schools, leisure center, and walking trails, this well-maintained one-storey and a half home features 4 bedrooms and 2 bathrooms with main floor laundry. The primary bedroom is on the main floor. The kitchen has quartz countertops and plenty of cupboard storage. There is a full-length carport and alley access to the partially fenced yard with a deck for entertaining and enjoying a BBQ with friends. This may be your new home. (id:1945)
powered by

Property DetailsKey information about 4820 17 Avenue
Interior FeaturesDiscover the interior design and amenities
Exterior & Lot FeaturesLearn about the exterior and lot specifics of 4820 17 Avenue
Location & CommunityUnderstand the neighborhood and community
Tax & Legal InformationGet tax and legal details applicable to 4820 17 Avenue
Room Dimensions

This listing content provided by REALTOR.ca
has
been licensed by REALTOR®
members of The Canadian Real Estate Association
members of The Canadian Real Estate Association
Nearby Listings Stat
Active listings
39
Min Price
$70,000
Max Price
$424,900
Avg Price
$243,828
Days on Market
168 days
Sold listings
8
Min Sold Price
$92,000
Max Sold Price
$376,900
Avg Sold Price
$214,111
Days until Sold
125 days
Nearby Places
Additional Information about 4820 17 Avenue

















