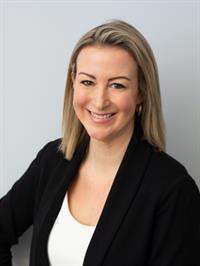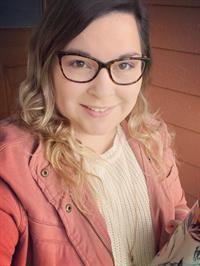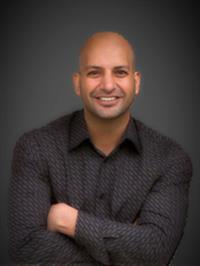8856 Mclarey Ave, Black Creek
- Bedrooms: 3
- Bathrooms: 3
- Living area: 2258 square feet
- Type: Residential
- Added: 105 days ago
- Updated: 74 days ago
- Last Checked: 16 hours ago
OPEN HOUSE SUNDAY SEPT 8 - 11- 1. Sweet Saratoga Beach invites you to make this beautiful executive-style home on a 1/2-acre lot your new sanctuary. Nestled in nature on a quiet street, this 3-bed/3-bath offers a perfect blend of comfort and style. The expansive country kitchen, featuring a butcher block island, custom cabinetry, and generous counter space is ideal for family gathering & connects to the dining room and sunken living room which overlook the lush backyard backing onto the neighborhood pond. The formal living room, with wood-burning rock fireplace, exudes cozy ambiance. A winding staircase leads to the upper level, with a sitting area, primary bedroom complete with a stunning ensuite and walk-in closet plus another bedroom. The main floor has a den/bedroom with its own private patio. Other features include a detached shop/guesthouse, double garage, and ample parking for your RV. Enjoy close proximity to Saratoga Beach, the local golf course, marina, and Oyster River for endless outdoor adventures. (id:1945)
powered by

Property DetailsKey information about 8856 Mclarey Ave
- Cooling: None
- Heating: Forced air, Natural gas
- Year Built: 1995
- Structure Type: House
Interior FeaturesDiscover the interior design and amenities
- Living Area: 2258
- Bedrooms Total: 3
- Fireplaces Total: 1
- Above Grade Finished Area: 2258
- Above Grade Finished Area Units: square feet
Exterior & Lot FeaturesLearn about the exterior and lot specifics of 8856 Mclarey Ave
- Lot Features: Acreage, Level lot, Southern exposure, Other, Marine Oriented
- Lot Size Units: acres
- Parking Total: 4
- Lot Size Dimensions: 0.5
Location & CommunityUnderstand the neighborhood and community
- Common Interest: Freehold
Tax & Legal InformationGet tax and legal details applicable to 8856 Mclarey Ave
- Tax Lot: 11
- Zoning: Residential
- Tax Block: 29
- Parcel Number: 000-975-028
- Tax Annual Amount: 4687.08
- Zoning Description: R1
Room Dimensions

This listing content provided by REALTOR.ca
has
been licensed by REALTOR®
members of The Canadian Real Estate Association
members of The Canadian Real Estate Association
Nearby Listings Stat
Active listings
5
Min Price
$987,500
Max Price
$1,199,900
Avg Price
$1,077,280
Days on Market
69 days
Sold listings
0
Min Sold Price
$0
Max Sold Price
$0
Avg Sold Price
$0
Days until Sold
days
Nearby Places
Additional Information about 8856 Mclarey Ave




















































