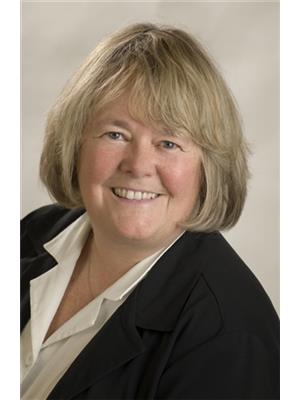3310 Panorama Ridge, Whistler
- Bedrooms: 5
- Bathrooms: 4
- Living area: 2506 square feet
- Type: Residential
- Added: 143 days ago
- Updated: 74 days ago
- Last Checked: 9 hours ago
Perfect family home in one of Whistler's best neighbourhoods: Brio Estates! The 3-Bed & 3-bath main house features panoramic views, vaulted ceilings, reclaimed hardwood floors, Bosh DW, Wolf Range and a private hot tub on a large & sunny deck! The lower level of the house features a separate 2-bed & 1-bath rental suite with private laundry and large deck. Ground level, you will find a 2-car garage for vehicles and still have space for all your gear! The newly installed heated driveway eliminates the need to shovel or plow in the winter. Lots of parking for 4+ cars. New metal roof in 2020. Just a short walk or bike ride to Whistler Village, shops, restaurants and lakes. Zero highway noise and very little street traffic in this sunny part of Brio. Sold fully furnished! (id:1945)
powered by

Property DetailsKey information about 3310 Panorama Ridge
Interior FeaturesDiscover the interior design and amenities
Exterior & Lot FeaturesLearn about the exterior and lot specifics of 3310 Panorama Ridge
Location & CommunityUnderstand the neighborhood and community
Tax & Legal InformationGet tax and legal details applicable to 3310 Panorama Ridge
Additional FeaturesExplore extra features and benefits

This listing content provided by REALTOR.ca
has
been licensed by REALTOR®
members of The Canadian Real Estate Association
members of The Canadian Real Estate Association
Nearby Listings Stat
Active listings
12
Min Price
$389,000
Max Price
$8,999,000
Avg Price
$4,615,992
Days on Market
91 days
Sold listings
1
Min Sold Price
$4,049,000
Max Sold Price
$4,049,000
Avg Sold Price
$4,049,000
Days until Sold
125 days
Nearby Places
Additional Information about 3310 Panorama Ridge















