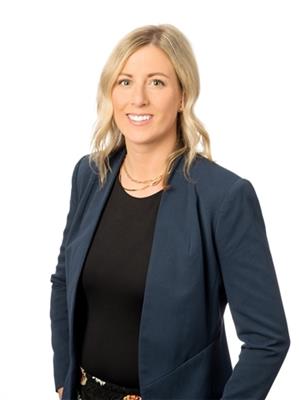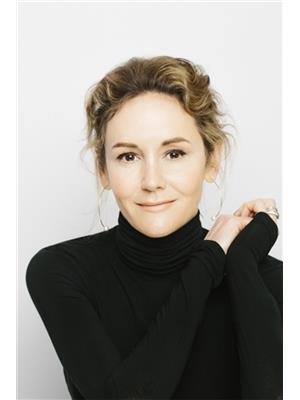9036 Riverside Drive, Whistler
- Bedrooms: 4
- Bathrooms: 5
- Living area: 4385 square feet
- Type: Residential
- Added: 102 days ago
- Updated: 14 days ago
- Last Checked: 9 hours ago
Welcome to WedgeWoods one of Whistler's most desirable family enclaves. Located at the end of a private winding driveway, this architectural masterpiece is set on a private 1.58 acre lot featuring towering evergreens, panoramic views, mature landscaping, & the calming sound of the Green River running through your backyard. Inspired by the beauty of the outdoors, the design includes exposed vaulted timber, warm wood tones, soothing colour palettes, extra large window package, and luxurious warmth provided by a natural stone-clad fireplace. This mountain chalet is completed to a premium luxury standard with all exterior walls insulated with spray foam, high-end appliances including Dacor, Viking, Miele, and Bosch, and an overall sense of opulence not often found in this segment of the market (id:1945)
powered by

Property DetailsKey information about 9036 Riverside Drive
Interior FeaturesDiscover the interior design and amenities
Exterior & Lot FeaturesLearn about the exterior and lot specifics of 9036 Riverside Drive
Location & CommunityUnderstand the neighborhood and community
Property Management & AssociationFind out management and association details
Tax & Legal InformationGet tax and legal details applicable to 9036 Riverside Drive
Additional FeaturesExplore extra features and benefits

This listing content provided by REALTOR.ca
has
been licensed by REALTOR®
members of The Canadian Real Estate Association
members of The Canadian Real Estate Association
Nearby Listings Stat
Active listings
1
Min Price
$4,100,000
Max Price
$4,100,000
Avg Price
$4,100,000
Days on Market
102 days
Sold listings
0
Min Sold Price
$0
Max Sold Price
$0
Avg Sold Price
$0
Days until Sold
days
Nearby Places
Additional Information about 9036 Riverside Drive
















