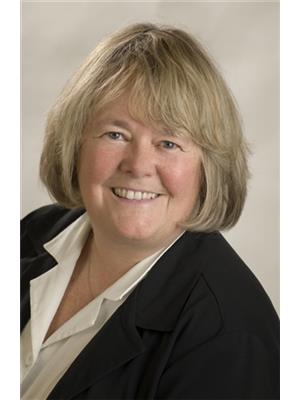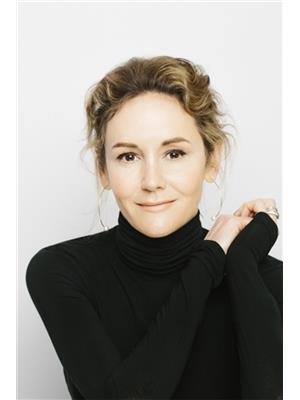9113 Riverside Drive, Whistler
- Bedrooms: 8
- Bathrooms: 7
- Living area: 4626 square feet
- Type: Residential
- Added: 183 days ago
- Updated: 9 days ago
- Last Checked: 12 hours ago
Wedgewoods offers the best value in Whistler. New home construction has provided many beautiful homes on larger than average lots. 9113 Riverside is a beautiful home with 6 bedrooms and a den, a 2 bedroom revenue suite with private entrance, a triple car garage, a beautiful spice kitchen and a state of the art main kitchen and a full security system. The wet bar and wine storage area is adjacent to the Theatre room for entertaining. The spacious principal bedroom with a large private bath is a main floor oasis when you want me time. The property has ample parking and a heated driveway for those extra snowy days. With 4600 square feet this is an excellent value for a multi generational home. Priced at $3,995,000 (id:1945)
powered by

Show More Details and Features
Property DetailsKey information about 9113 Riverside Drive
Interior FeaturesDiscover the interior design and amenities
Exterior & Lot FeaturesLearn about the exterior and lot specifics of 9113 Riverside Drive
Location & CommunityUnderstand the neighborhood and community
Property Management & AssociationFind out management and association details
Tax & Legal InformationGet tax and legal details applicable to 9113 Riverside Drive
Additional FeaturesExplore extra features and benefits

This listing content provided by REALTOR.ca has
been licensed by REALTOR®
members of The Canadian Real Estate Association
members of The Canadian Real Estate Association
Nearby Listings Stat
Nearby Places
Additional Information about 9113 Riverside Drive
















