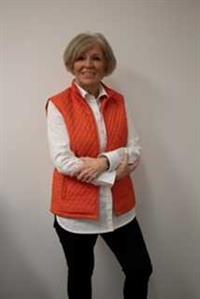43 Kimzey Crossing, Whitecourt
- Bedrooms: 3
- Bathrooms: 2
- Living area: 1326 square feet
- Type: Townhouse
- Added: 94 days ago
- Updated: 14 hours ago
- Last Checked: 7 hours ago
MOTIVATED Sellers !!!! Affordable home in amazing uphill location. Situated close to the hospital, rec centre , arena and backing onto Pat Hardy School makes this the ideal property. The home offers 1326 sqft of living space , with a functional main floor with the spacious living room, a bright kitchen/dining room combo that overlooks the private back yard, 2 pc bath and fantastic mudroom leading to the deck. Upstairs you will find 3 bedrooms, and a 4pc bath . The basement is partially finished with laundry area, loads of storage as well as a bonus room that could be used for kids toy room , theater room or exercise space. There is back alley access and ample parking for vehicles or that RV. Many upgrades over the past 4 years which include vinyl plank flooring, fresh paint, new baseboards, and new front window to name a few. Whether you're looking for a starter, investment property or downsizing this well maintained move in ready home will have you fall in love. (id:1945)
powered by

Property DetailsKey information about 43 Kimzey Crossing
- Cooling: None
- Heating: Forced air, Natural gas
- Stories: 2
- Year Built: 1978
- Structure Type: Row / Townhouse
- Exterior Features: Wood siding
- Foundation Details: Poured Concrete
- Construction Materials: Wood frame
Interior FeaturesDiscover the interior design and amenities
- Basement: Partially finished, Full
- Flooring: Laminate, Linoleum
- Appliances: Refrigerator, Stove, Microwave, Washer & Dryer
- Living Area: 1326
- Bedrooms Total: 3
- Bathrooms Partial: 1
- Above Grade Finished Area: 1326
- Above Grade Finished Area Units: square feet
Exterior & Lot FeaturesLearn about the exterior and lot specifics of 43 Kimzey Crossing
- Lot Features: Back lane, No neighbours behind
- Lot Size Units: square feet
- Parking Total: 2
- Parking Features: Parking Pad, Other, Street
- Lot Size Dimensions: 4364.00
Location & CommunityUnderstand the neighborhood and community
- Common Interest: Freehold
Tax & Legal InformationGet tax and legal details applicable to 43 Kimzey Crossing
- Tax Lot: 17B
- Tax Year: 2024
- Tax Block: 2
- Parcel Number: 0013194600
- Tax Annual Amount: 1999.22
- Zoning Description: R-3
Room Dimensions

This listing content provided by REALTOR.ca
has
been licensed by REALTOR®
members of The Canadian Real Estate Association
members of The Canadian Real Estate Association
Nearby Listings Stat
Active listings
21
Min Price
$89,900
Max Price
$372,900
Avg Price
$206,719
Days on Market
97 days
Sold listings
6
Min Sold Price
$52,500
Max Sold Price
$299,900
Avg Sold Price
$166,333
Days until Sold
73 days
Nearby Places
Additional Information about 43 Kimzey Crossing































