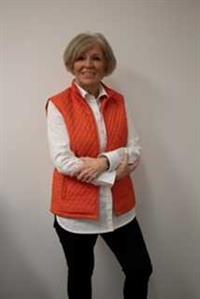12 9 Leedy Drive, Whitecourt
- Bedrooms: 4
- Bathrooms: 3
- Living area: 1479 square feet
- Type: Townhouse
- Added: 68 days ago
- Updated: 68 days ago
- Last Checked: 14 hours ago
MOVE IN READY!! This spacious 4 bedroom 3 bathroom condo will check off all the boxes. The 2 storey condo offers over 2000sqft of living space with loads of storage and room for a growing family. In the kitchen you will find stainless steel appliances, beautiful light cabinets and a large pantry. The kitchen/dining room opens up to your deck and fenced back yard. Upstairs you have 3 spacious bedrooms. The master has a large bay window, walk in closet and 4 pc bathroom. The basement is fully finished with family room, 4 pc bath and 4th bedroom. The hot water tank was replaced in 2019, and home has infloor heat. The property is close to Percy Baxter & St Joesph schools, walking trails, golf course, playgrounds and more. (id:1945)
powered by

Property DetailsKey information about 12 9 Leedy Drive
- Cooling: None
- Heating: Forced air, In Floor Heating
- Stories: 1
- Year Built: 2005
- Structure Type: Row / Townhouse
- Exterior Features: Stucco
- Foundation Details: Poured Concrete
Interior FeaturesDiscover the interior design and amenities
- Basement: Finished, Full
- Flooring: Tile, Laminate, Carpeted
- Appliances: Refrigerator, Dishwasher, Stove, Microwave Range Hood Combo, Washer & Dryer
- Living Area: 1479
- Bedrooms Total: 4
- Bathrooms Partial: 1
- Above Grade Finished Area: 1479
- Above Grade Finished Area Units: square feet
Exterior & Lot FeaturesLearn about the exterior and lot specifics of 12 9 Leedy Drive
- Lot Features: Closet Organizers
- Lot Size Units: square feet
- Parking Total: 2
- Parking Features: Parking Pad
- Lot Size Dimensions: 3113.00
Location & CommunityUnderstand the neighborhood and community
- Common Interest: Condo/Strata
- Community Features: Golf Course Development, Pets Allowed, Pets Allowed With Restrictions
Property Management & AssociationFind out management and association details
- Association Fee: 265
Tax & Legal InformationGet tax and legal details applicable to 12 9 Leedy Drive
- Tax Lot: 2
- Tax Year: 2024
- Parcel Number: 0030923668
- Tax Annual Amount: 2193.92
- Zoning Description: R-3
Room Dimensions

This listing content provided by REALTOR.ca
has
been licensed by REALTOR®
members of The Canadian Real Estate Association
members of The Canadian Real Estate Association
Nearby Listings Stat
Active listings
16
Min Price
$247,900
Max Price
$567,200
Avg Price
$370,643
Days on Market
120 days
Sold listings
6
Min Sold Price
$319,900
Max Sold Price
$449,900
Avg Sold Price
$391,950
Days until Sold
45 days
Nearby Places
Additional Information about 12 9 Leedy Drive





























