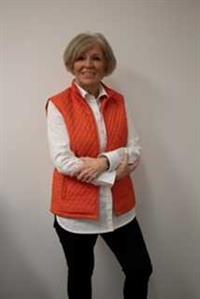25 9 Leedy Drive, Whitecourt
- Bedrooms: 3
- Bathrooms: 3
- Living area: 1448 square feet
- Type: Townhouse
- Added: 64 days ago
- Updated: 13 days ago
- Last Checked: 14 hours ago
You won't find a more well cared for property anywhere. This home has been meticulously cared fro inside and out. The pride of ownership is everywhere. Located in the popular Willstone Condos this 2 storey home offers over 1,400 sq.ft on 2 levels. The main level has a beautiful kitchen and eating aea along with a good sized living room and 2 pc powder room. Out your back door is a snall deck that overlooks a perfectly manicured lawn and gorgeous corner flowert bed. The second floor offer up 2 kids bedrooms that share the main 4 pc. bathroom with the large primary bedroom having it's own 4 pc ensuite. The basement has some develelopment done that couldl be used for another bathroom, bedroom and a family room. (id:1945)
powered by

Property DetailsKey information about 25 9 Leedy Drive
- Cooling: None
- Heating: Forced air, In Floor Heating, Natural gas
- Stories: 2
- Year Built: 2007
- Structure Type: Row / Townhouse
- Foundation Details: Poured Concrete
- Construction Materials: Wood frame
Interior FeaturesDiscover the interior design and amenities
- Basement: Partially finished, Full
- Flooring: Laminate, Carpeted
- Appliances: Washer, Refrigerator, Dishwasher, Stove, Dryer, Microwave
- Living Area: 1448
- Bedrooms Total: 3
- Bathrooms Partial: 1
- Above Grade Finished Area: 1448
- Above Grade Finished Area Units: square feet
Exterior & Lot FeaturesLearn about the exterior and lot specifics of 25 9 Leedy Drive
- Lot Features: No neighbours behind, No Smoking Home, Parking
- Lot Size Units: square feet
- Parking Total: 2
- Parking Features: Other
- Lot Size Dimensions: 3113.00
Location & CommunityUnderstand the neighborhood and community
- Common Interest: Condo/Strata
- Community Features: Golf Course Development, Pets Allowed
Property Management & AssociationFind out management and association details
- Association Fee: 265
Tax & Legal InformationGet tax and legal details applicable to 25 9 Leedy Drive
- Tax Lot: 19
- Tax Year: 2024
- Parcel Number: 0031431125
- Tax Annual Amount: 2234.76
- Zoning Description: R-3
Room Dimensions

This listing content provided by REALTOR.ca
has
been licensed by REALTOR®
members of The Canadian Real Estate Association
members of The Canadian Real Estate Association
Nearby Listings Stat
Active listings
17
Min Price
$247,900
Max Price
$567,200
Avg Price
$371,482
Days on Market
123 days
Sold listings
6
Min Sold Price
$319,900
Max Sold Price
$449,900
Avg Sold Price
$391,950
Days until Sold
45 days
Nearby Places
Additional Information about 25 9 Leedy Drive






























