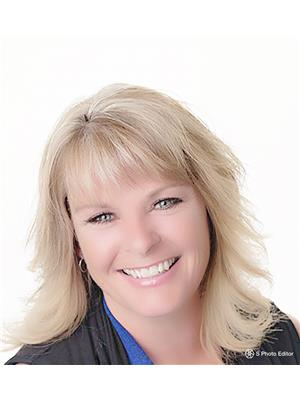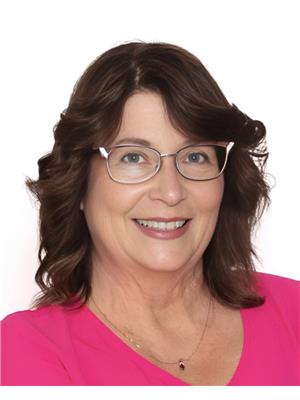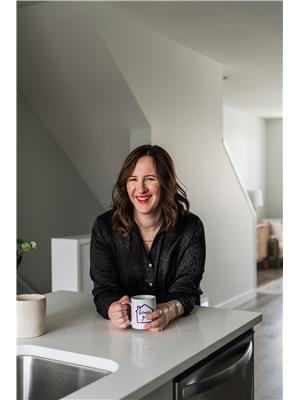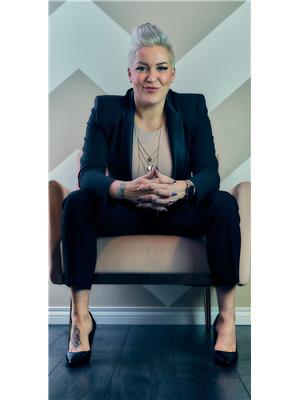24 26314 Twp Road 532 A, Rural Parkland County
- Bedrooms: 5
- Bathrooms: 6
- Living area: 371.27 square meters
- Type: Residential
- Added: 20 days ago
- Updated: 12 days ago
- Last Checked: 7 hours ago
Welcome to your dream home in a serene, tree-backed neighborhood! This stunning two-story residence boasts an array of luxurious features designed for modern living. As you enter you will be greeted by an open to below foyer, highlighted by a breathtaking spiral staircase. The main floor offers a spacious pop-in office, perfect for working from home or a private study. The heart of the home is the beautiful modern kitchen, equipped with stainless steel appliances, sleek countertops, and ample cabinetry, ideal for any culinary enthusiast. Upstairs, you will find 4 generously sized bedrooms with ensuite bathrooms, ensuring comfort and privacy for all family members. The fully finished walkout basement is an entertainers paradise, featuring a stylish bar, a dedicated wine room, a versatile flex room, and an additional bedroom, perfect for guests or extended family. A convenient two-piece washrooms completes the lower level. To top it off, this home has a oversized triple car garage and a swim spa/sauna.Kyla (id:1945)
powered by

Property DetailsKey information about 24 26314 Twp Road 532 A
Interior FeaturesDiscover the interior design and amenities
Exterior & Lot FeaturesLearn about the exterior and lot specifics of 24 26314 Twp Road 532 A
Location & CommunityUnderstand the neighborhood and community
Tax & Legal InformationGet tax and legal details applicable to 24 26314 Twp Road 532 A
Room Dimensions

This listing content provided by REALTOR.ca
has
been licensed by REALTOR®
members of The Canadian Real Estate Association
members of The Canadian Real Estate Association
Nearby Listings Stat
Active listings
2
Min Price
$1,395,000
Max Price
$1,690,000
Avg Price
$1,542,500
Days on Market
79 days
Sold listings
1
Min Sold Price
$1,499,900
Max Sold Price
$1,499,900
Avg Sold Price
$1,499,900
Days until Sold
107 days
Nearby Places
Additional Information about 24 26314 Twp Road 532 A















