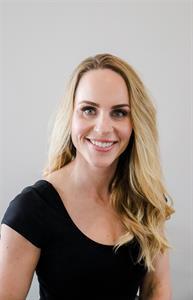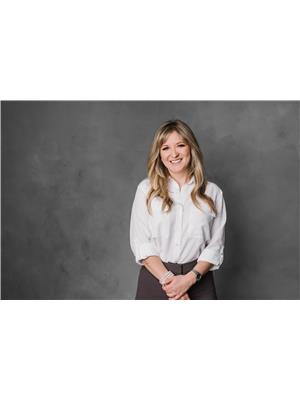1990 Quappelle Boulevard, Kamloops
- Bedrooms: 5
- Bathrooms: 3
- Living area: 3380 square feet
- Type: Residential
- Added: 159 days ago
- Updated: 15 days ago
- Last Checked: 10 hours ago
No GST. Welcome to the extraordinary 2015 Y-Dream Home! A custom-built masterpiece that exudes luxury and elegance. Situated on a sprawling 0.26acre lot, this home offers a truly exceptional living experience with breathtaking panoramic views and thoughtfully designed features. Control4 Home Automation system ensures safety, convenience, and energy efficiency. Award-winning Excel Kitchen with large Island, Electric Drive cabinets, Quartz countertops, SS Appliances and more. Vaulted ceilings, glass railings, large windows, power blinds. Spa-like ensuite with whirlpool jet tub and a view. Custom closet organizers in every room. Over $120K invested in basement finishing. 60"" fireplace, wet bar with wine fridge. Safe ‘n Sound insulation between floors. Basement suite potential. Large yard, room for a pool. UG Sprinklers. Oversized 2-car garage with epoxy floor, large driveway, RV Parking with 30amp. Virtual Tour and Promotional Video attached! Pre-listing Home Inspection available (id:1945)
powered by

Property DetailsKey information about 1990 Quappelle Boulevard
Interior FeaturesDiscover the interior design and amenities
Exterior & Lot FeaturesLearn about the exterior and lot specifics of 1990 Quappelle Boulevard
Location & CommunityUnderstand the neighborhood and community
Utilities & SystemsReview utilities and system installations
Tax & Legal InformationGet tax and legal details applicable to 1990 Quappelle Boulevard
Room Dimensions

This listing content provided by REALTOR.ca
has
been licensed by REALTOR®
members of The Canadian Real Estate Association
members of The Canadian Real Estate Association
Nearby Listings Stat
Active listings
29
Min Price
$514,900
Max Price
$2,499,900
Avg Price
$988,697
Days on Market
90 days
Sold listings
12
Min Sold Price
$589,900
Max Sold Price
$1,649,000
Avg Sold Price
$810,200
Days until Sold
75 days
Nearby Places
Additional Information about 1990 Quappelle Boulevard

















