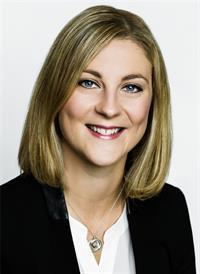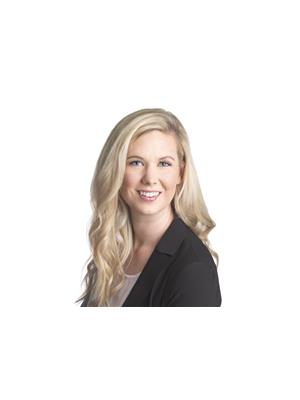485 Broussard, Dieppe
- Bedrooms: 3
- Bathrooms: 2
- Living area: 1428 square feet
- Type: Residential
- Added: 32 days ago
- Updated: 17 days ago
- Last Checked: 12 hours ago
Nestled in a peaceful Dieppe neighbourhood surrounded by old-growth trees, this beautifully maintained and recently renovated 3-bedroom home offers a perfect blend of modern upgrades and classic charm. The property showcases a professionally landscaped and maintained lawn, a generously wide paved driveway, and a two-car garage with dual exit doors. Step inside to discover an open-concept living, dining, and kitchen area, perfect for family gatherings and entertaining. Stunning hardwood floors run throughout the main floor, and the cozy wood-burning fireplace adds warmth and character to the home. The space is filled with natural light from the many new windows, creating a bright and welcoming atmosphere. Upstairs, you'll find three bedrooms, another full bathroom, and a mini split system on the second floor for year-round comfort. The home's basement, equipped with a 360-degree drain-tile system (installed just six years ago), is fully finished and features a large family room. There's also a separate, closed-off laundry room for added convenience, as well as an air exchanger and central vacuum system to enhance the home's comforts. Outside, enjoy the large two-level back deck, ideal for barbecues and outdoor relaxation. A two-year-old hot tub, beautifully lit at night, creates a serene oasis for unwinding after a long day. With its prime location and thoughtful updates, this home offers both tranquility and modern living in one of Dieppes most desirable neighbourhoods. (id:1945)
powered by

Property DetailsKey information about 485 Broussard
Interior FeaturesDiscover the interior design and amenities
Exterior & Lot FeaturesLearn about the exterior and lot specifics of 485 Broussard
Location & CommunityUnderstand the neighborhood and community
Utilities & SystemsReview utilities and system installations
Tax & Legal InformationGet tax and legal details applicable to 485 Broussard
Room Dimensions

This listing content provided by REALTOR.ca
has
been licensed by REALTOR®
members of The Canadian Real Estate Association
members of The Canadian Real Estate Association
Nearby Listings Stat
Active listings
49
Min Price
$254,900
Max Price
$599,900
Avg Price
$375,894
Days on Market
52 days
Sold listings
21
Min Sold Price
$269,900
Max Sold Price
$514,900
Avg Sold Price
$365,533
Days until Sold
60 days
Nearby Places
Additional Information about 485 Broussard

















