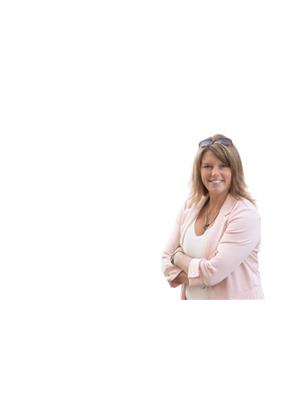87 Laurent Boulevard, Kawartha Lakes
- Bedrooms: 2
- Bathrooms: 3
- Type: Townhouse
- Added: 2 days ago
- Updated: 1 days ago
- Last Checked: 7 hours ago
Start packing today! Lets start with the great curb appeal! Once you see this quality constructed home you will start placing your furniture. Open concept living that is idea for entertaining. If you are looking to downsize or enjoy one floor living this is the home for you. Plenty of liveability without giving up too much space. Easy care flooring throughout the main floor. Patio door walkout from the dining area to an oversized 2 level deck. Well-designed kitchen with oversized cabinets allowing for additional storage. Centre island for added prep area or for entertaining. Undercounter lighting and backsplash. Primary bedroom is set up with oversized walk-in shower. Professionally finished basement was completed by the builder at time of construction will put your mind at ease. Many upgrades. Finished rec room, guest room or at home office. Utility room with great storage. Take time to view this lovely home. You will not regret it! (id:1945)
powered by

Property Details
- Cooling: Central air conditioning, Air exchanger
- Heating: Forced air, Natural gas
- Stories: 1
- Structure Type: Row / Townhouse
- Exterior Features: Brick, Stone
- Foundation Details: Poured Concrete
- Architectural Style: Bungalow
- Type: Single Family Home
- Construction Quality: Quality constructed
- Style: Open concept
- Living Space: One floor living
- Size: Plenty of livability without giving up too much space
Interior Features
- Basement: Finish: Professionally finished by the builder, Rec Room: Finished rec room, Guest Room: Potential guest room or at home office, Storage: Utility room with great storage
- Flooring: Easy care flooring throughout the main floor
- Appliances: Washer, Refrigerator, Dishwasher, Stove, Dryer, Microwave, Blinds, Window Coverings, Garage door opener, Garage door opener remote(s)
- Bedrooms Total: 2
- Kitchen: Design: Well-designed, Cabinets: Oversized cabinets for additional storage, Centre Island: Added prep area or entertaining, Lighting: Undercounter lighting, Backsplash: Included
- Primary Bedroom: Bathroom Feature: Oversized walk-in shower
- Upgrades: Many upgrades
Exterior & Lot Features
- Lot Features: Level lot, Flat site, Sump Pump
- Water Source: Municipal water
- Parking Total: 2
- Parking Features: Attached Garage
- Lot Size Dimensions: 36 x 104 FT
- Patio: Patio door walkout from dining area
- Deck: Oversized 2 level deck
Location & Community
- Directions: McGibbon Blvd & Laurent
- Common Interest: Freehold
- Community Features: Community Centre
- Target Market: Ideal for downsizing or single-floor living
Utilities & Systems
- Sewer: Sanitary sewer
Tax & Legal Information
- Tax Year: 2024
- Tax Annual Amount: 3859.99
- Zoning Description: A
Additional Features
- Recommendation: Take time to view this lovely home. You will not regret it!
Room Dimensions

This listing content provided by REALTOR.ca has
been licensed by REALTOR®
members of The Canadian Real Estate Association
members of The Canadian Real Estate Association

















