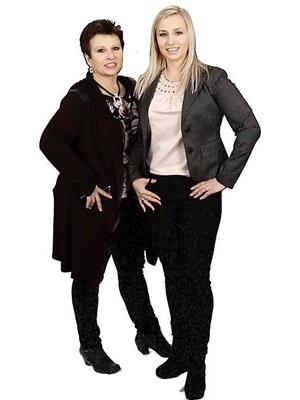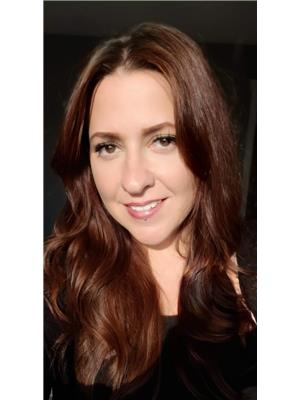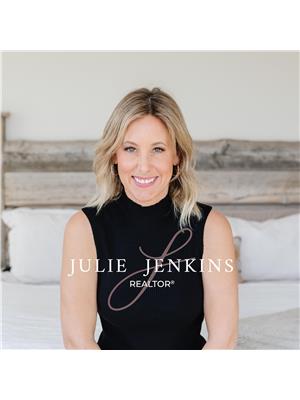114 Southshore Drive E, Brooks
- Bedrooms: 4
- Bathrooms: 3
- Living area: 1365.6 square feet
- Type: Residential
- Added: 26 days ago
- Updated: 25 days ago
- Last Checked: 12 hours ago
Pride of Ownership Awaits! Step into this immaculate and inviting bungalow nestled in the highly sought-after Southshore neighborhood of Brooks, where comfort meets style in a move-in-ready oasis! This stunning, fully developed home embraces an open-concept design, perfect for modern living. With an attached heated garage, convenience is at your fingertips.The main floor highlights include 3 spacious bedrooms, the primary suite features a walk-in closet and an ensuite bathroom. The kitchen is a chef's dream and to entertain in style with gorgeous oak cabinetry, stylish trim, and an inviting center island with an eating bar. Relax in the roomy living area with a cozy natural gas fireplace, ideal for cooler days. Step out onto the sunroom is a private retreat, equipped with privacy blinds, screens, and ample windows, making it the perfect spot to unwind and enjoy peaceful moments. The covered, maintenance-free deck with tempered glass is a bonus, complete with a gas BBQ hookup—ideal for summer gatherings and entertaining! Fully finished basement, dive into relaxation in the spacious family room, and enjoy the oversized bedroom and bathroom. With plenty of storage and the potential for additional bedrooms, this space is as versatile as it is inviting. Recent upgrades include a new garage door and a freshly coated rubber driveway. Additional features are anRV parking, ample storage with lighting under deck, underground sprinklers, and vinyl fencing add to the quality of this home.This home is sure to impress with its blend of features and finishes that cater to your lifestyle. Don’t miss your chance to make it yours! (id:1945)
powered by

Property DetailsKey information about 114 Southshore Drive E
- Cooling: Central air conditioning
- Heating: Forced air, Natural gas
- Stories: 1
- Year Built: 2003
- Structure Type: House
- Exterior Features: Vinyl siding
- Foundation Details: Wood
- Architectural Style: Bungalow
- Type: Bungalow
- Status: Move-in-ready
- Subdivision: Southshore neighborhood
- Fully Developed: true
Interior FeaturesDiscover the interior design and amenities
- Basement: Finished: true, Family Room: true, Oversized Bedroom: true, Bathroom: true, Storage: Potential for Additional Bedrooms: true
- Flooring: Laminate, Carpeted
- Appliances: Garburator
- Living Area: 1365.6
- Bedrooms Total: 4
- Fireplaces Total: 1
- Above Grade Finished Area: 1365.6
- Above Grade Finished Area Units: square feet
- Open Concept Design: true
- Bedrooms: 3
- Primary Suite: Walk-in Closet: true, Ensuite Bathroom: true
- Kitchen: Cabinetry: Gorgeous oak, Trim: Stylish, Center Island: Eating Bar: true
- Living Area: Cozy Fireplace: Type: Natural Gas
- Sunroom: Privacy Blinds: true, Screens: true, Ample Windows: true
- Recent Upgrades: New garage door, Freshly coated rubber driveway
Exterior & Lot FeaturesLearn about the exterior and lot specifics of 114 Southshore Drive E
- Lot Features: Treed, No Smoking Home, Gas BBQ Hookup
- Lot Size Units: square feet
- Parking Total: 4
- Parking Features: Attached Garage, Garage, Heated Garage
- Lot Size Dimensions: 6962.00
- Garage: Type: Attached, Heated: true
- Deck: Type: Covered and Maintenance-Free, Material: Tempered Glass, Gas BBQ Hookup: true
- RV Parking: true
- Vinyl Fencing: true
- Underground Sprinklers: true
- Lighting Under Deck: true
Location & CommunityUnderstand the neighborhood and community
- Common Interest: Freehold
- Street Dir Suffix: East
- Subdivision Name: Southshore
- Community Features: Lake Privileges
- Neighborhood: Southshore
- Desirability: Highly sought-after
Tax & Legal InformationGet tax and legal details applicable to 114 Southshore Drive E
- Tax Lot: 30
- Tax Year: 2024
- Tax Block: 7
- Parcel Number: 0030011670
- Tax Annual Amount: 4839.62
- Zoning Description: R-SD
Additional FeaturesExplore extra features and benefits
- Quality Finishes: true
- Impressive Blend Of Features: true
Room Dimensions

This listing content provided by REALTOR.ca
has
been licensed by REALTOR®
members of The Canadian Real Estate Association
members of The Canadian Real Estate Association
Nearby Listings Stat
Active listings
12
Min Price
$300,000
Max Price
$715,000
Avg Price
$465,567
Days on Market
36 days
Sold listings
2
Min Sold Price
$399,000
Max Sold Price
$450,000
Avg Sold Price
$424,500
Days until Sold
39 days
Nearby Places
Additional Information about 114 Southshore Drive E




























































