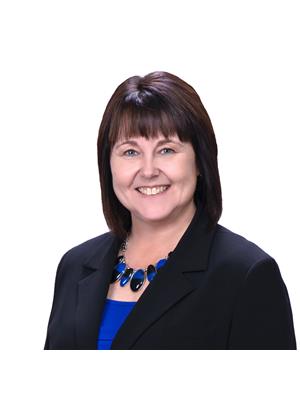74 Edinburgh Street, St Johns
- Bedrooms: 2
- Bathrooms: 3
- Living area: 1900 square feet
- Type: Residential
- Added: 21 days ago
- Updated: 20 days ago
- Last Checked: 22 hours ago
RARE FIND. NEAR MUN. This Vacant home was just totally refurbished. 6 NEW APPLIANCES, NEW ROOF, NEW FLOORING, NEW HARDWARE, NEW KIT MAKEOVER, and much more. Full list avail. ( $30k) Open floorplan on the main; hardwood in Living Rm plus deck off near new kitchen. Top floor has 2 generous bedrooms - Each with an Ensuite Bath. Basement is above ground at back, so its a walk out basement. Big Family rm (could be 3 rd bdrm) , Full bathroom, Laundry and big storage room complete the downstairs. WILL NOT LAST. Directive in place. All offers in by 5 Sunday Dec 1. Will be dealt with shortly after that. (id:1945)
powered by

Property DetailsKey information about 74 Edinburgh Street
- Heating: Baseboard heaters, Electric
- Stories: 2
- Year Built: 2003
- Structure Type: House
- Exterior Features: Vinyl siding
- Foundation Details: Concrete
- Architectural Style: 2 Level
Interior FeaturesDiscover the interior design and amenities
- Flooring: Hardwood, Carpeted, Mixed Flooring
- Appliances: Washer, Refrigerator, Dishwasher, Stove, Dryer, Microwave, See remarks
- Living Area: 1900
- Bedrooms Total: 2
Exterior & Lot FeaturesLearn about the exterior and lot specifics of 74 Edinburgh Street
- Water Source: Municipal water
- Lot Size Dimensions: 18 x 103
Location & CommunityUnderstand the neighborhood and community
- Common Interest: Freehold
Utilities & SystemsReview utilities and system installations
- Sewer: Municipal sewage system
Tax & Legal InformationGet tax and legal details applicable to 74 Edinburgh Street
- Tax Year: 2024
- Tax Annual Amount: 2350
- Zoning Description: RES
Room Dimensions
| Type | Level | Dimensions |
| Storage | Lower level | 16 x 11 |
| Bath (# pieces 1-6) | Lower level | 4 pc |
| Laundry room | Lower level | 9 x 5.5 |
| Family room | Lower level | 16 x 12 |
| Ensuite | Second level | 7.3 x 6.3 |
| Bedroom | Second level | 13 x 12.6 |
| Ensuite | Second level | 8.5 x 8.5 |
| Bedroom | Second level | 14 x 12 |
| Kitchen | Main level | 12 x 9 |
| Dining room | Main level | 8 x 12 |
| Living room | Main level | 13 x 20 |

This listing content provided by REALTOR.ca
has
been licensed by REALTOR®
members of The Canadian Real Estate Association
members of The Canadian Real Estate Association
Nearby Listings Stat
Active listings
11
Min Price
$329,900
Max Price
$779,900
Avg Price
$499,773
Days on Market
39 days
Sold listings
9
Min Sold Price
$339,000
Max Sold Price
$1,130,000
Avg Sold Price
$587,511
Days until Sold
62 days
















