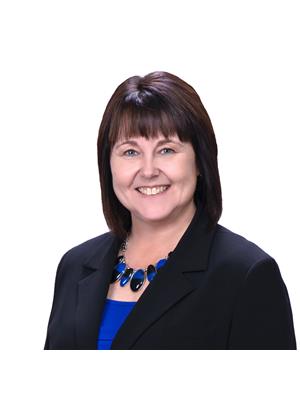58 Elizabeth Drive, Paradise
- Bedrooms: 3
- Bathrooms: 2
- Living area: 2105 square feet
- Type: Residential
- Added: 18 days ago
- Updated: 4 days ago
- Last Checked: 3 hours ago
If you're looking for a 3 bedroom, 2 bath home in a central location in a family oriented neighborhood, close to shopping, schools and more, check out this property. It offers a spacious kitchen with stainless steel appliances, centre island and large built in cabinet, open to the dining area. French doors from the dining area and from the main hallway lead to the spacious living room with hardwood floors. The upper level has a primary bedroom with hardwood floors, plus 2 other bedrooms with laminate floors. All bedrooms have ceiling fans. A full bath completes this level. The lower level has a large family room with great space for multipurpose uses. There's also a full bath with shower on this level. Step down into the laundry room, then check out the unfinished basement area which offers great storage. The rear yard is private and has a walking trail behind it. The home does require some immediate fixes but has great potential for someone willing to take on a few projects. The dishwasher was installed in 2022, the washer and dryer are only 1 year old and a new HRV was installed in 2023. (id:1945)
powered by

Property DetailsKey information about 58 Elizabeth Drive
Interior FeaturesDiscover the interior design and amenities
Exterior & Lot FeaturesLearn about the exterior and lot specifics of 58 Elizabeth Drive
Location & CommunityUnderstand the neighborhood and community
Utilities & SystemsReview utilities and system installations
Tax & Legal InformationGet tax and legal details applicable to 58 Elizabeth Drive
Additional FeaturesExplore extra features and benefits
Room Dimensions

This listing content provided by REALTOR.ca
has
been licensed by REALTOR®
members of The Canadian Real Estate Association
members of The Canadian Real Estate Association
Nearby Listings Stat
Active listings
6
Min Price
$279,000
Max Price
$489,900
Avg Price
$407,683
Days on Market
102 days
Sold listings
4
Min Sold Price
$329,900
Max Sold Price
$487,100
Avg Sold Price
$386,700
Days until Sold
30 days
Nearby Places
Additional Information about 58 Elizabeth Drive















