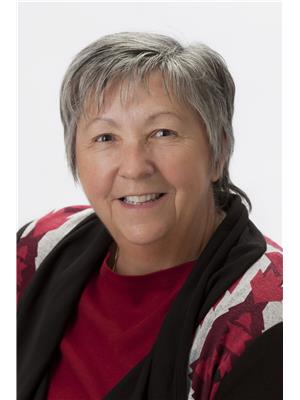738 Glenwood Road, Woodstock
- Bedrooms: 6
- Bathrooms: 4
- Type: Residential
- Added: 134 days ago
- Updated: 1 days ago
- Last Checked: 18 hours ago
! Welcoming To One Of The Most Prestigious Pockets In All Of Woodstock, This Home Sits On premium Corner Lot With front park view & Great Curb Appeal Brought Together By Artisan Inspired Landscape Design. Entering This Home features separate living rm, dining rm & family rm, 4 Bedrooms & 3 Baths Above Grade with laundry on second floor With An Additional Rec Room, 2 Bedrooms & 3Pc Bath In The Basement Boasting to Enjoy An Open Concept Layout With Tons Of Natural Light From Large Windows, Hardwood Throughout main & second floor, A Beautiful Kitchen With A Large Centre Island is Great For Hosting Dinner Parties, Upgraded Countertops, Pot Lights And Built-In Stainless Steel Appliances. And We Definitely Cannot Forget About The Stunning Backyard Fireplace. This Is Truly A Home You Don't Want To Miss. (id:1945)
powered by

Property Details
- Cooling: Central air conditioning
- Heating: Forced air, Natural gas
- Stories: 2
- Structure Type: House
- Exterior Features: Stone, Stucco
- Foundation Details: Concrete
Interior Features
- Basement: Finished, N/A
- Flooring: Tile, Hardwood, Carpeted
- Appliances: Washer, Refrigerator, Dishwasher, Stove, Range, Oven, Dryer, Microwave, Window Coverings
- Bedrooms Total: 6
- Bathrooms Partial: 1
Exterior & Lot Features
- View: View
- Water Source: Municipal water
- Parking Total: 5
- Parking Features: Attached Garage
- Lot Size Dimensions: 60.2 x 115.1 FT ; 98.65 Ft X 23.12 Ft X 45.02 Ft X 115.08
Location & Community
- Directions: Oxford Rd 17 & Vansittart Ave
- Common Interest: Freehold
Utilities & Systems
- Sewer: Sanitary sewer
Tax & Legal Information
- Tax Annual Amount: 6522
Room Dimensions

This listing content provided by REALTOR.ca has
been licensed by REALTOR®
members of The Canadian Real Estate Association
members of The Canadian Real Estate Association















