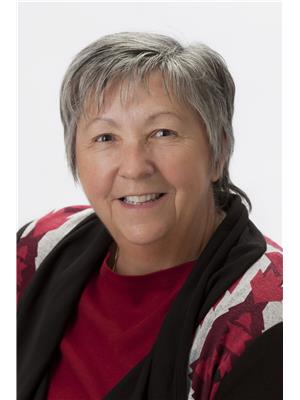122 Eastview Avenue, Woodstock
- Bedrooms: 3
- Bathrooms: 3
- Living area: 3250 square feet
- Type: Residential
Source: Public Records
Note: This property is not currently for sale or for rent on Ovlix.
We have found 6 Houses that closely match the specifications of the property located at 122 Eastview Avenue with distances ranging from 2 to 10 kilometers away. The prices for these similar properties vary between 699,999 and 899,900.
Nearby Places
Name
Type
Address
Distance
Sobeys
Grocery or supermarket
379 Springbank Ave
2.4 km
Charles Dickens Pub
Bar
505 Dundas St
2.8 km
Crabby Joe's Tap & Grill
Restaurant
409 Dundas St
2.8 km
Woodstock Museum National Historic Site
Museum
466 Dundas St
2.8 km
Banana Leaf Thai Cuisine
Restaurant
369 Dundas St
2.8 km
Mark's Chop Suey Restaurant Inc
Restaurant
296 Dundas St
2.9 km
Bronsons Steak House
Restaurant
450 Simcoe St
2.9 km
Chiba Sushi
Restaurant
925 Dundas St #1
3.4 km
College Avenue Secondary School
School
700 College Ave
3.7 km
Boston Pizza
Restaurant
431 Norwich Ave
4.6 km
Woodstock District Community Complex
Establishment
381 Finkle St
4.6 km
St. Mary's Catholic High School
School
431 Juliana Dr
4.8 km
Property Details
- Cooling: Central air conditioning
- Heating: Forced air, Natural gas
- Stories: 1
- Year Built: 2005
- Structure Type: House
- Exterior Features: Brick, Shingles
- Foundation Details: Poured Concrete
- Architectural Style: Bungalow
Interior Features
- Basement: Finished, Full
- Appliances: Washer, Refrigerator, Water softener, Central Vacuum, Dishwasher, Stove, Dryer, Microwave, Hood Fan, Window Coverings
- Living Area: 3250
- Bedrooms Total: 3
- Fireplaces Total: 2
- Fireplace Features: Electric, Other - See remarks
- Above Grade Finished Area: 1750
- Below Grade Finished Area: 1500
- Above Grade Finished Area Units: square feet
- Below Grade Finished Area Units: square feet
- Above Grade Finished Area Source: Plans
- Below Grade Finished Area Source: Plans
Exterior & Lot Features
- Lot Features: Sump Pump, Automatic Garage Door Opener
- Water Source: Municipal water
- Parking Total: 4
- Parking Features: Attached Garage
Location & Community
- Directions: 59 North, Left on Fairview, Left on Eastview
- Common Interest: Freehold
- Subdivision Name: Woodstock - North
- Community Features: Quiet Area
Utilities & Systems
- Sewer: Municipal sewage system
- Utilities: Natural Gas, Electricity, Cable
Tax & Legal Information
- Tax Annual Amount: 6140
- Zoning Description: R1
Welcome to your dream retreat hidden in the northern fringe of the city, where a touch of rural tranquility awaits. This impeccably designed bungalow provides the perfect blend of urban convenience and rural calm, offering you the best of both worlds in one prime location. Situated on a coveted conservation ravine lot, this home exudes a sense of serenity and natural beauty. As you step through the front door, you'll immediately be greeted by the warm embrace of nature, as though you've been transported to a secluded forest. Every detail of this home has been carefully designed for maximum comfort and style. From the spacious living areas to the cozy bedrooms, every corner invites you to unwind and relax. The open-concept layout creates an effortless flow throughout the home, perfect for both entertaining guests and enjoying quiet evenings by the fireplace. Venture down to the fully finished lookout basement and discover another level of luxury and comfort. With its expansive windows offering panoramic views of the ravine and tree lined lot, this lower level becomes a serene sanctuary for relaxation and recreation. Whether you're unwinding with a movie or a night of games with the whole family this versatile space offers endless possibilities for enjoyment. Outside, sitting under the large covered deck entices you to explore, with lush greenery and mature trees providing a picturesque backdrop for outdoor gatherings and leisurely strolls along the many local walking trails. (id:1945)











