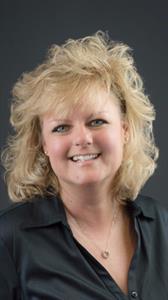6 Lisas Drive, Sweaburg
- Bedrooms: 5
- Bathrooms: 3
- Living area: 3551 square feet
- Type: Residential
- Added: 60 days ago
- Updated: 22 days ago
- Last Checked: 5 hours ago
Welcome to this exceptional property nestled in the highly sought after location of Sweaburg, offering a perfect blend of spacious living, modern comforts, and a serene environment. Whether you're seeking ample space for a growing family, a place to entertain friends, or a peaceful sanctuary to unwind, this 3 + 1 bedroom, 3 bathroom brick bungalow with walk out basement offers it all. Perfect for children, pets, or hosting summer barbecues, the expansive backyard provides plenty of space for outdoor activities and gardening surrounded by mature trees and lush landscaping, enjoy the peace and quiet of your own secluded oasis. Many recent updates have been completed such as some fresh paint inside and a freshly painted garage door. Inside this home the rooms never end with over 3500 sq ft of finished space. With its thoughtful layout, spacious interior, and inviting outdoor spaces, this home is ready to welcome you to a life of comfort and convenience. Sweaburg has great community spirit and is the place to be! (id:1945)
powered by

Show
More Details and Features
Property DetailsKey information about 6 Lisas Drive
- Cooling: Central air conditioning
- Heating: Forced air, Natural gas
- Stories: 1
- Year Built: 1991
- Structure Type: House
- Exterior Features: Brick
- Foundation Details: Poured Concrete
- Architectural Style: Bungalow
Interior FeaturesDiscover the interior design and amenities
- Basement: Finished, Full
- Appliances: Washer, Refrigerator, Central Vacuum, Dishwasher, Stove, Dryer, Wet Bar, Hood Fan, Window Coverings, Garage door opener
- Living Area: 3551
- Bedrooms Total: 5
- Above Grade Finished Area: 1914
- Below Grade Finished Area: 1637
- Above Grade Finished Area Units: square feet
- Below Grade Finished Area Units: square feet
- Above Grade Finished Area Source: Other
- Below Grade Finished Area Source: Other
Exterior & Lot FeaturesLearn about the exterior and lot specifics of 6 Lisas Drive
- Lot Features: Wet bar
- Water Source: Municipal water
- Lot Size Units: acres
- Parking Total: 6
- Parking Features: Attached Garage
- Lot Size Dimensions: 0.297
Location & CommunityUnderstand the neighborhood and community
- Directions: From Sweaburg Road turn north onto Chele Mark Dr. Turn left onto Lisa's Dr, home is on the right.
- Common Interest: Freehold
- Subdivision Name: Sweaburg
Utilities & SystemsReview utilities and system installations
- Sewer: Septic System
Tax & Legal InformationGet tax and legal details applicable to 6 Lisas Drive
- Tax Annual Amount: 4356
- Zoning Description: R1
Additional FeaturesExplore extra features and benefits
- Security Features: Smoke Detectors
Room Dimensions

This listing content provided by REALTOR.ca
has
been licensed by REALTOR®
members of The Canadian Real Estate Association
members of The Canadian Real Estate Association
Nearby Listings Stat
Active listings
1
Min Price
$875,000
Max Price
$875,000
Avg Price
$875,000
Days on Market
60 days
Sold listings
0
Min Sold Price
$0
Max Sold Price
$0
Avg Sold Price
$0
Days until Sold
days
Additional Information about 6 Lisas Drive



















































