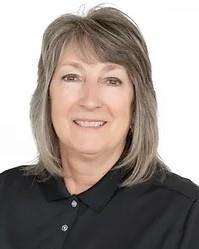1729 Reginald Bart Drive, Kingston
- Bedrooms: 3
- Bathrooms: 3
- Living area: 1456 square feet
- Type: Residential
- Added: 14 days ago
- Updated: 11 days ago
- Last Checked: 1 days ago
Located in a great neighborhood, near all amenities, shopping, downtown, CFB/RMC, trails and parks. This 10 year CaraCo home has good quality, maintenance, and a lot of upgrades, cabinets, countertop and floor. On main level, great room with cathedral ceiling, kitchen with quartz countertop, a powder room, laundry room, and a den. On second level, three good sized bedrooms including a large master with ensuite bath and walk in closet. Large recreational room in the basement with a rough in for a 4th bathroom. It is ideal for investors and young families. (id:1945)
powered by

Property Details
- Cooling: Central air conditioning
- Heating: Forced air, Natural gas
- Stories: 2
- Year Built: 2014
- Structure Type: House
- Exterior Features: Stone, Vinyl siding
- Foundation Details: Poured Concrete
- Architectural Style: 2 Level
Interior Features
- Basement: Finished, Full
- Appliances: Washer, Refrigerator, Dishwasher, Stove, Dryer, Window Coverings, Garage door opener, Microwave Built-in
- Living Area: 1456
- Bedrooms Total: 3
- Bathrooms Partial: 1
- Above Grade Finished Area: 1456
- Above Grade Finished Area Units: square feet
- Above Grade Finished Area Source: Other
Exterior & Lot Features
- Lot Features: Southern exposure
- Water Source: Municipal water
- Lot Size Units: acres
- Parking Total: 2
- Parking Features: Attached Garage
- Lot Size Dimensions: 0.074
Location & Community
- Directions: Highway 15 to Pauline Tom Ave, left on Reginald Bart Dr
- Common Interest: Freehold
- Subdivision Name: 13 - Kingston East (incl Barret Crt)
- Community Features: School Bus
Utilities & Systems
- Sewer: Municipal sewage system
- Utilities: Natural Gas, Cable
Tax & Legal Information
- Tax Annual Amount: 4532.85
- Zoning Description: Ur1.B
Room Dimensions
This listing content provided by REALTOR.ca has
been licensed by REALTOR®
members of The Canadian Real Estate Association
members of The Canadian Real Estate Association

















