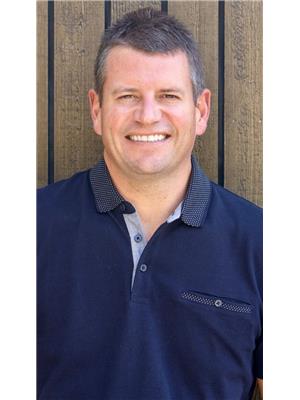259 Sheridan Street, Kingston
- Bedrooms: 5
- Bathrooms: 3
- Type: Residential
- Added: 101 days ago
- Updated: 100 days ago
- Last Checked: 9 hours ago
Don't miss out this opportunity! Elevated bungalow in the heart of Lyndenwood with 5 bedrooms - 3 bathrooms home boasts hardwood floors throughout its spacious living and dining areas, highlighting a well-appointed eat-in Kitchen with abundant counter space and seamless access to a two-tiered deck. Retreat to the master bedroom featuring a walk-in closet and en-suite bathroom, 2 additional bedrooms and a powder room complete the main floor. The lower level has spacious rec room,2 bedrooms, bathroom and ample laundry/storage space. Basement can be a great opportunity for rental income. Basement seperate door can be opened. Drawings is available upon request. An attached oversized garage, double-wide driveway. Many upgrades: Furnace, AC, Tankless Tank 2019,Roof 2017,Dishwasher 2020,Fridge 2022,Washer 2022,Stove,Hood fan 2024, Main floor freshly painted 2024. (id:1945)
powered by

Property DetailsKey information about 259 Sheridan Street
Interior FeaturesDiscover the interior design and amenities
Exterior & Lot FeaturesLearn about the exterior and lot specifics of 259 Sheridan Street
Location & CommunityUnderstand the neighborhood and community
Utilities & SystemsReview utilities and system installations
Tax & Legal InformationGet tax and legal details applicable to 259 Sheridan Street
Room Dimensions

This listing content provided by REALTOR.ca
has
been licensed by REALTOR®
members of The Canadian Real Estate Association
members of The Canadian Real Estate Association
Nearby Listings Stat
Active listings
20
Min Price
$588,888
Max Price
$999,900
Avg Price
$789,934
Days on Market
65 days
Sold listings
4
Min Sold Price
$529,000
Max Sold Price
$868,900
Avg Sold Price
$731,300
Days until Sold
43 days
Nearby Places
Additional Information about 259 Sheridan Street















