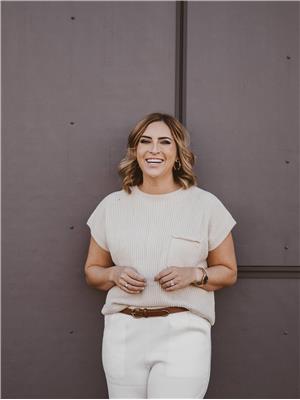420 84 St Sw, Edmonton
- Bedrooms: 3
- Bathrooms: 3
- Living area: 161.43 square meters
- Type: Residential
- Added: 5 days ago
- Updated: 3 days ago
- Last Checked: 12 hours ago
Welcome to this beautifully designed two-storey residence, offering over 1,737+ sq. ft. of luxurious living space. This exceptional home features three spacious bedrooms upstairs, including a gorgeous master suite complete with a 4-piece ensuite and a separate shower for your comfort. The bonus room above the garage adds extra versatility, perfect for a home office or play area. The main floor is thoughtfully designed, showcasing a lovely kitchen with a pantry and island that seamlessly opens to a large dining area, perfect for entertaining and family gatherings. Relax in the inviting great room, highlighted by a cozy gas fireplace. Additional features include speakers, a double garage and a beautifully landscaped yard with underground sprinklers, making this home perfect for outdoor enjoyment. Located in a desirable south-side community, youll enjoy easy access to the University of Alberta and the International Airport. Dont miss the opportunity to make this stunning home yours! (id:1945)
powered by

Property Details
- Heating: Forced air
- Stories: 2
- Year Built: 2004
- Structure Type: House
- Total Area: 1,737+ sq. ft.
- Storeys: Two-storey
- Bedrooms: 3
- Master Suite: Ensuite: 4-piece, Separate Shower: true
Interior Features
- Basement: Unfinished, Full
- Appliances: Washer, Refrigerator, Dishwasher, Stove, Dryer, Microwave Range Hood Combo, See remarks, Storage Shed, Window Coverings
- Living Area: 161.43
- Bedrooms Total: 3
- Bathrooms Partial: 1
- Bonus Room: Above garage, versatile space
- Kitchen: Pantry: true, Island: true
- Dining Area: Large, ideal for entertaining
- Great Room: Fireplace: Gas
- Speakers: true
Exterior & Lot Features
- Lot Features: Private setting, See remarks, Exterior Walls- 2x6"
- Lot Size Units: square meters
- Parking Total: 4
- Parking Features: Attached Garage, Heated Garage
- Lot Size Dimensions: 384.97
- Garage: Double
- Yard: Beautifully landscaped
- Sprinklers: Underground
Location & Community
- Common Interest: Freehold
- Area: Desirable south-side community
- Accessibility: University of Alberta, International Airport
Tax & Legal Information
- Parcel Number: 10010916
Additional Features
- Security Features: Smoke Detectors
- Outdoor Enjoyment: Perfect for
Room Dimensions

This listing content provided by REALTOR.ca has
been licensed by REALTOR®
members of The Canadian Real Estate Association
members of The Canadian Real Estate Association















