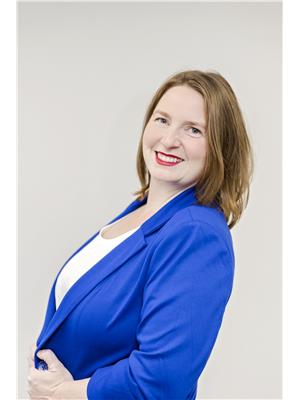645 Wetmore Road, Fredericton
- Bedrooms: 4
- Bathrooms: 3
- Living area: 1700 square feet
- Type: Residential
- Added: 48 days ago
- Updated: 15 days ago
- Last Checked: 20 hours ago
Nestled in the heart of Skyline Acres on Fredericton's south side, this stunning bungalow effortlessly combines comfort and style. With 4 spacious bedrooms and 3 full bathrooms, it is perfectly suited for a growing family or hosting guests. The main level features a cozy living area, seamlessly connecting the bright and inviting living room to the dining and kitchen areas. Additionally, two bedrooms with a full bathroom are conveniently located off the living space. This home is beautifully accented with hardwood and tile flooring, complemented by 9-foot ceilings that enhance the space. The kitchen is fully outfitted with modern appliances, ample counter space and a walk-in pantry. The adjoining dining room is perfect for family meals and gatherings, featuring natural light and easy access to the backyard and private deck. The master bedroom features a tray ceiling, an ensuite bathroom, and a generous walk-in closet. Just off the kitchen, an expansive mudroom/laundry room provides convenient access to the attached 3-car garage, offering ample space for vehicles and storage. The fully finished basement provides additional living space, including the 4th bedroom, abundant storage, and a versatile area for relaxation or entertainment. This home is equipped with central air conditioning, general panel, a fully integrated central vacuum system, ensuring year-round comfort and convenience. Do not miss the opportunity to own this home in a prime location. (id:1945)
powered by

Property Details
- Cooling: Central air conditioning, Air Conditioned
- Heating: Baseboard heaters, Forced air
- Year Built: 2016
- Structure Type: House
- Exterior Features: Wood shingles, Stone, Vinyl
- Architectural Style: Bungalow
Interior Features
- Living Area: 1700
- Bedrooms Total: 4
- Above Grade Finished Area: 3400
- Above Grade Finished Area Units: square feet
Exterior & Lot Features
- Water Source: Municipal water
- Lot Size Units: square meters
- Lot Size Dimensions: 906
Utilities & Systems
- Sewer: Municipal sewage system
Tax & Legal Information
- Parcel Number: 75510768
- Tax Annual Amount: 7178.11
Room Dimensions
This listing content provided by REALTOR.ca has
been licensed by REALTOR®
members of The Canadian Real Estate Association
members of The Canadian Real Estate Association















