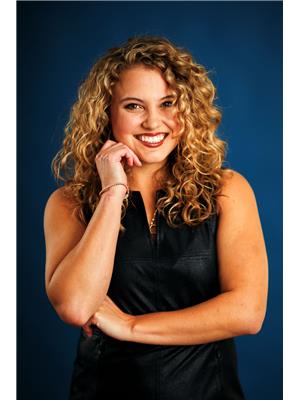122 Glennorth Street, Fredericton
- Bedrooms: 3
- Bathrooms: 2
- Living area: 1610 square feet
- Type: Residential
- Added: 4 days ago
- Updated: 1 days ago
- Last Checked: 21 hours ago
Its the quality of workmanship and the details in the design that set this home apart from other new construction projects. Welcome to 122 Glennorth, a gorgeous executive bungalow in one of Frederictons most popular locations. Built by BriMax, this home has been thoughtfully curated into a gorgeous space thatll impress the most discerning buyers- and at approximately 1610 sqft on the upper level? This house is larger than the comparable options too! First things first, the layout of this home is very functional and ideal for a family with an open concept living space, 2 bedrooms and a large bathroom on one end of the home, and a true owners suite complete with trayed ceiling, walk-in closet and ensuite on the other. As for the details? Youll find a thoughtfully planned 5-star kitchen with a walk-in pantry, shaker cabinets, built-in cabinet range hood, quartz countertops & soft close drawers. The living space has 9ft ceilings, and a feature wall with an electric fireplace and hardwood flooring throughout.. The basement is insulted and unfinished. Here youll find 8 ceilings, plumbing rough-ins for a third bathroom, and egress windows. Outside youll find an already paved driveway, rough-graded and ready for landscaping lawn, and a 12x16 deck with stair access to the backyard. HST rebate back to builder. Honestly? This isnt a basic builder home. Its a Brimax build. That means premium workmanship, thoughtful design, and a few special touches are always top of mind! (id:1945)
powered by

Property DetailsKey information about 122 Glennorth Street
- Cooling: Heat Pump, Air Conditioned
- Heating: Heat Pump, Baseboard heaters, Electric
- Year Built: 2024
- Structure Type: House
- Exterior Features: Vinyl
- Foundation Details: Concrete
- Architectural Style: Bungalow
Interior FeaturesDiscover the interior design and amenities
- Basement: Unfinished, Full
- Flooring: Ceramic, Wood
- Living Area: 1610
- Bedrooms Total: 3
- Above Grade Finished Area: 1610
- Above Grade Finished Area Units: square feet
Exterior & Lot FeaturesLearn about the exterior and lot specifics of 122 Glennorth Street
- Lot Features: Level lot, Balcony/Deck/Patio
- Water Source: Municipal water
- Lot Size Units: square meters
- Parking Features: Attached Garage, Garage
- Lot Size Dimensions: 673
Location & CommunityUnderstand the neighborhood and community
- Directions: Brookside Drive to Glennorth, home is on the right hand side at the end of the street. Lockbox at front door
- Common Interest: Freehold
Utilities & SystemsReview utilities and system installations
- Sewer: Municipal sewage system
Tax & Legal InformationGet tax and legal details applicable to 122 Glennorth Street
- Parcel Number: 75561431
Room Dimensions

This listing content provided by REALTOR.ca
has
been licensed by REALTOR®
members of The Canadian Real Estate Association
members of The Canadian Real Estate Association
Nearby Listings Stat
Active listings
13
Min Price
$239,900
Max Price
$569,900
Avg Price
$469,184
Days on Market
77 days
Sold listings
1
Min Sold Price
$449,900
Max Sold Price
$449,900
Avg Sold Price
$449,900
Days until Sold
50 days
Nearby Places
Additional Information about 122 Glennorth Street













































