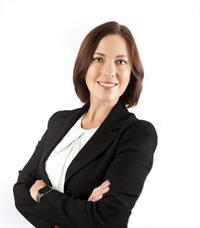116 Sunrise Heath, Cochrane
- Bedrooms: 4
- Bathrooms: 4
- Living area: 2346.96 square feet
- Type: Residential
- Added: 330 days ago
- Updated: 24 days ago
- Last Checked: 18 hours ago
Welcome to the Mia! A unique floorpan that will have you falling in love, from the moment you walk in! A 4 level split, offering the ultimate in functionality. With a bright open concept, a gourmet kitchen, 9’0” main floor ceiling height and a colour palette on trend! In the kitchen there is ample counter space, with large island and flush eating bar, finished with quartz countertops. A walk-in pantry with solid, painted shelving. Large and bright dining room with plenty of space to gather with family and friends. It offers a main floor office making it convenient to work from home. As you head upstairs you will find a spacious second storey bonus room. The oversized windows throughout make this home feel bright and airy. Hide the mess in a dedicated mudroom, complete with built-in lockers and generous front closet. Second floor laundry room featuring a laundry tub and oversized closet. Escape to the spa-like owner’s retreat featuring dual vanities, complete with a walk-in closet and custom built ins. Relax in your oversized shower, or take a bath in your free standing soaker tub. This home will be a fully finished walkout, backing the pathways with no neighbours directly behind! (id:1945)
powered by

Property DetailsKey information about 116 Sunrise Heath
- Cooling: None
- Heating: Forced air, Natural gas
- Structure Type: House
- Exterior Features: Concrete
- Foundation Details: Poured Concrete
- Architectural Style: 4 Level
- Construction Materials: Poured concrete, Wood frame
Interior FeaturesDiscover the interior design and amenities
- 0: 9’0” ceiling height on main floor
- 1: Spacious main floor study
- 2: Large second floor bonus room at the front of the home
- 3: Oversized windows throughout
- 4: Separate dining nook and walk-through pantry
- 5: Second floor laundry room featuring a laundry tub and counter space
- 6: Custom built-ins in the owner’s retreat
- Basement: Unfinished, Full, Walk out
- Flooring: Tile, Carpeted, Vinyl Plank
- Appliances: Refrigerator, Range - Gas, Dishwasher, Microwave, Oven - Built-In, Hood Fan
- Living Area: 2346.96
- Bedrooms Total: 4
- Fireplaces Total: 1
- Bathrooms Partial: 1
- Above Grade Finished Area: 2346.96
- Above Grade Finished Area Units: square feet
Exterior & Lot FeaturesLearn about the exterior and lot specifics of 116 Sunrise Heath
- Lot Features: Other, Wet bar, No Animal Home, No Smoking Home
- Lot Size Units: square feet
- Parking Total: 4
- Parking Features: Attached Garage
- Building Features: Other
- Lot Size Dimensions: 3794.00
Location & CommunityUnderstand the neighborhood and community
- Common Interest: Freehold
- Subdivision Name: Sunset Ridge
Tax & Legal InformationGet tax and legal details applicable to 116 Sunrise Heath
- Tax Lot: 73
- Tax Block: 19
- Parcel Number: 0039181284
- Zoning Description: R-LD
Additional FeaturesExplore extra features and benefits
- 0: Customizable home design
- 1: Work from home potential
Room Dimensions

This listing content provided by REALTOR.ca
has
been licensed by REALTOR®
members of The Canadian Real Estate Association
members of The Canadian Real Estate Association
Nearby Listings Stat
Active listings
11
Min Price
$664,000
Max Price
$1,050,000
Avg Price
$838,709
Days on Market
77 days
Sold listings
8
Min Sold Price
$584,900
Max Sold Price
$899,900
Avg Sold Price
$715,250
Days until Sold
38 days
Nearby Places
Additional Information about 116 Sunrise Heath





























