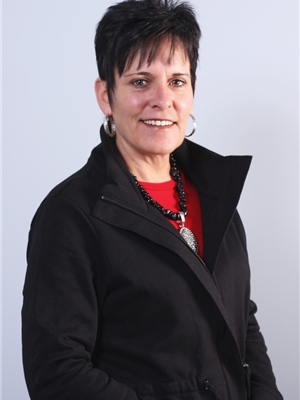85 Fireside Circle, Cochrane
- Bedrooms: 4
- Bathrooms: 4
- Living area: 1916.38 square feet
- Type: Residential
- Added: 23 days ago
- Updated: 17 days ago
- Last Checked: 16 hours ago
Open House Sat Nov 02 11am - 1pm Sunday Nov 03 12pm - 2pm....... Step into this charming two-story, four-bedroom residence where comfort meets style. A spacious foyer greets you, enhanced by sleek laminate flooring and large, bright windows that fill the home with natural light. The heart of the home is the inviting kitchen, featuring a central island, elegant quartz countertops, stainless steel appliances, and a convenient corner pantry—perfect for culinary adventures and gatherings. The cozy living room, complete with a warm fireplace, flows seamlessly into the open dining area, making it ideal for family meals and entertaining. A conveniently located 2-piece bathroom rounds out the main level. Upstairs, you’ll discover a versatile bonus area, perfect for a playroom, home office, or whatever your imagination can dream up. The spacious primary bedroom boasts a walk-in closet and a luxurious ensuite with double vanity sinks. Two additional well-sized bedrooms share a lovely 4-piece bathroom, while a laundry room on this level adds convenience to your daily routine. The fully finished basement offers even more living space, including a recreation room for relaxation and entertainment, an extra bedroom, and a 3-piece bathroom, perfect for guests or older children. Step outside to your backyard oasis featuring a large deck, ideal for summer barbecues, and enjoy the tranquility of backing onto green space with no neighbors behind you. Located in the vibrant Fireside community, you'll have easy access to schools, shopping, and a wealth of amenities. Don't miss the chance to make this beautiful home yours! (id:1945)
powered by

Property DetailsKey information about 85 Fireside Circle
- Cooling: Central air conditioning
- Heating: Forced air, Natural gas
- Stories: 2
- Year Built: 2015
- Structure Type: House
- Exterior Features: Vinyl siding
- Foundation Details: Poured Concrete
- Construction Materials: Wood frame
Interior FeaturesDiscover the interior design and amenities
- Basement: Finished, Full
- Flooring: Laminate, Carpeted
- Appliances: Washer, Refrigerator, Range - Gas, Dishwasher, Dryer, Microwave Range Hood Combo, Window Coverings
- Living Area: 1916.38
- Bedrooms Total: 4
- Fireplaces Total: 1
- Bathrooms Partial: 1
- Above Grade Finished Area: 1916.38
- Above Grade Finished Area Units: square feet
Exterior & Lot FeaturesLearn about the exterior and lot specifics of 85 Fireside Circle
- Lot Features: No neighbours behind, Parking
- Lot Size Units: square meters
- Parking Total: 4
- Parking Features: Attached Garage
- Lot Size Dimensions: 331.44
Location & CommunityUnderstand the neighborhood and community
- Common Interest: Freehold
- Subdivision Name: Fireside
Tax & Legal InformationGet tax and legal details applicable to 85 Fireside Circle
- Tax Lot: 39
- Tax Year: 2024
- Tax Block: 8
- Parcel Number: 0036307379
- Tax Annual Amount: 4039
- Zoning Description: R-MX
Room Dimensions

This listing content provided by REALTOR.ca
has
been licensed by REALTOR®
members of The Canadian Real Estate Association
members of The Canadian Real Estate Association
Nearby Listings Stat
Active listings
17
Min Price
$565,000
Max Price
$1,375,000
Avg Price
$799,929
Days on Market
56 days
Sold listings
7
Min Sold Price
$564,900
Max Sold Price
$879,900
Avg Sold Price
$710,514
Days until Sold
34 days
Nearby Places
Additional Information about 85 Fireside Circle
























































