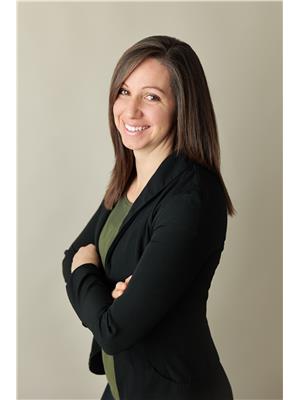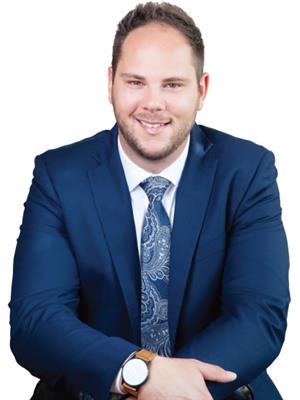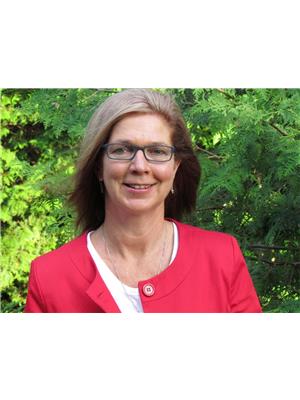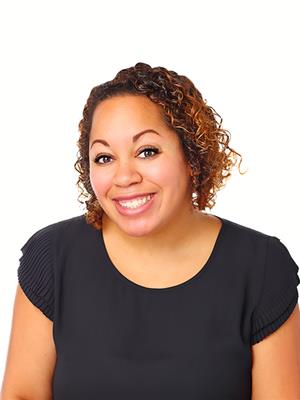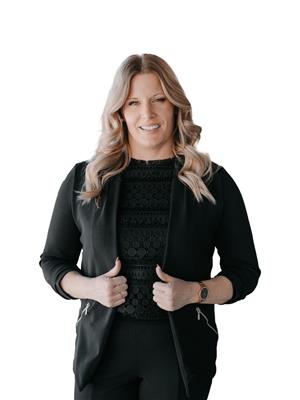846 5th Avenue W, Owen Sound
- Bedrooms: 4
- Bathrooms: 2
- Living area: 1920.13 square feet
- Type: Residential
- Added: 26 days ago
- Updated: 6 hours ago
- Last Checked: 5 minutes ago
This charming property holds a special place in the hearts of many local families, having been home to the beloved Unity House daycare for years. Now, it’s available for the next family to create their own memories in this magical, happy space. The home offers flexibility and endless possibilities for customization. It features two kitchens, two full bathrooms, four bedrooms, a main floor family room, and a traditional dining and living area. Each floor has balcony access, making it ideal for multi-family living or for a large family seeking ample space, both indoors and out. Please note, the property is being sold as-is, as the seller has never lived on-site. Don’t miss out on this fantastic investment opportunity! (id:1945)
powered by

Property Details
- Cooling: None
- Heating: Forced air, Natural gas
- Stories: 2.5
- Year Built: 1910
- Structure Type: House
- Exterior Features: Brick
- Foundation Details: Stone
Interior Features
- Basement: Unfinished, Full
- Appliances: Refrigerator, Stove
- Living Area: 1920.13
- Bedrooms Total: 4
- Above Grade Finished Area: 1920.13
- Above Grade Finished Area Units: square feet
- Above Grade Finished Area Source: Plans
Exterior & Lot Features
- Water Source: Municipal water
- Parking Total: 3
Location & Community
- Directions: From downtown Owen Sound, take 8th St East/8th St West. Turn north onto 5th Ave W (at Hillcrest Elementary School). Property is on the west (left) side.
- Common Interest: Freehold
- Street Dir Suffix: West
- Subdivision Name: Owen Sound
- Community Features: Community Centre
Utilities & Systems
- Sewer: Municipal sewage system
Tax & Legal Information
- Tax Annual Amount: 3887.71
- Zoning Description: R4
Room Dimensions

This listing content provided by REALTOR.ca has
been licensed by REALTOR®
members of The Canadian Real Estate Association
members of The Canadian Real Estate Association






