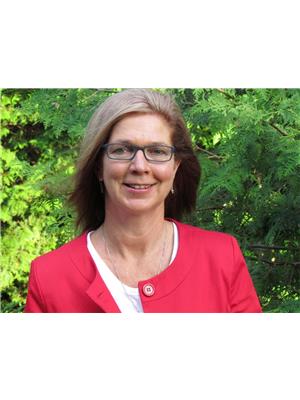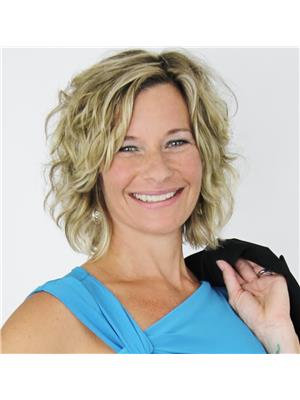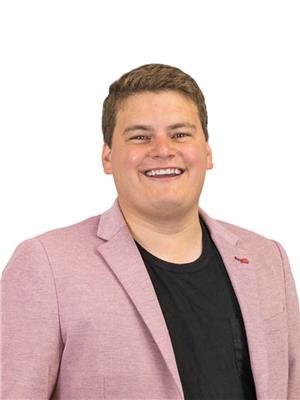2459 3rd Avenue E, Owen Sound
- Bedrooms: 3
- Bathrooms: 1
- Living area: 1400 square feet
- Type: Residential
- Added: 124 days ago
- Updated: 2 days ago
- Last Checked: 14 hours ago
Charming 3 bedroom stone home with lots of character! Inviting entry foyer to large living/dining room, spacious eat-in kitchen. Hardwood floors. Handy main floor bonus / laundry / mudroom with ample extra space to add a bathroom and/or workbench; has door to backyard. Upstairs 3 good sized bedrooms with wood floors and a 4 pc bathroom. Lots of original wood trim, paneling and flooring. New furnace 2024. The backyard has the best has both worlds - a spacious level lawn area, and a private treed ravine area, with a tree fort! The backyard has lots of room for gardening and children to play. Both porches have maintenance free railings. Great location close to Tom Thomson Trail for walking & cycling, Bayshore Recreation Centre, playground, Georgian Bay access and more. Call your REALTOR® today to view this lovely home! (id:1945)
powered by

Property DetailsKey information about 2459 3rd Avenue E
Interior FeaturesDiscover the interior design and amenities
Exterior & Lot FeaturesLearn about the exterior and lot specifics of 2459 3rd Avenue E
Location & CommunityUnderstand the neighborhood and community
Utilities & SystemsReview utilities and system installations
Tax & Legal InformationGet tax and legal details applicable to 2459 3rd Avenue E
Room Dimensions

This listing content provided by REALTOR.ca
has
been licensed by REALTOR®
members of The Canadian Real Estate Association
members of The Canadian Real Estate Association
Nearby Listings Stat
Active listings
20
Min Price
$249,900
Max Price
$599,900
Avg Price
$351,550
Days on Market
64 days
Sold listings
2
Min Sold Price
$325,000
Max Sold Price
$474,900
Avg Sold Price
$399,950
Days until Sold
54 days
Nearby Places
Additional Information about 2459 3rd Avenue E















