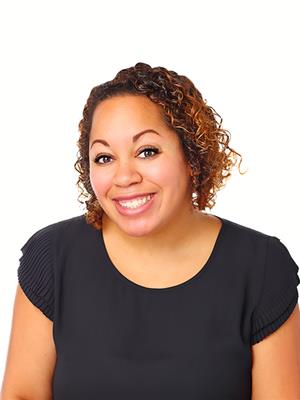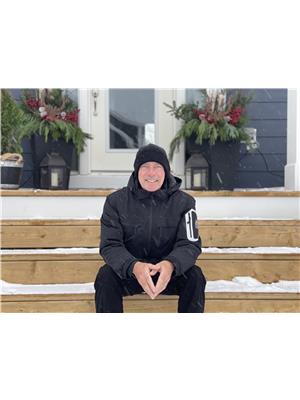784 21st A Street E, Owen Sound
- Bedrooms: 4
- Bathrooms: 2
- Type: Residential
- Added: 36 days ago
- Updated: 12 days ago
- Last Checked: 13 hours ago
Welcome to your new home! Number 784 has been lovingly lived in and well maintained by the same owners for thirty-five years! This inviting 3+1 bedroom, 2 bathroom property is perfect for families looking for comfort and convenience. The bright and airy upstairs features an open-concept living and dining room, accented by large south-facing windows that fill the space with natural light. The eat-in kitchen has ample counter space and includes all appliances for your convenience. Enjoy the sizeable, primary bedroom, equipped with double closet and walkout to rear deck, overlooking the private yard and green space behind the property. Two additional main floor bedrooms are roomy with ample storage. Head downstairs to find a cozy family room, complete with a gas fireplace and high ceilings - perfect for relaxing evenings or family gatherings. You'll also discover an extra bedroom and bathroom for guests or flexibility, PLUS a spacious, finished bonus room and workshop, providing plenty of space for hobbies and additional storage. Or re-imagine this area as your new in-law suite! Located in a friendly neighbourhood and surrounded by wonderful neighbours, this home is now ready for your personal touch. Don't miss the opportunity to call this charming property home - schedule a viewing today and imagine the possibilities! *This property has been virtually staged.*
powered by

Property DetailsKey information about 784 21st A Street E
Interior FeaturesDiscover the interior design and amenities
Exterior & Lot FeaturesLearn about the exterior and lot specifics of 784 21st A Street E
Location & CommunityUnderstand the neighborhood and community
Utilities & SystemsReview utilities and system installations
Tax & Legal InformationGet tax and legal details applicable to 784 21st A Street E
Additional FeaturesExplore extra features and benefits
Room Dimensions

This listing content provided by REALTOR.ca
has
been licensed by REALTOR®
members of The Canadian Real Estate Association
members of The Canadian Real Estate Association
Nearby Listings Stat
Active listings
36
Min Price
$250,000
Max Price
$849,000
Avg Price
$508,300
Days on Market
50 days
Sold listings
20
Min Sold Price
$289,000
Max Sold Price
$679,999
Avg Sold Price
$469,925
Days until Sold
58 days
Nearby Places
Additional Information about 784 21st A Street E
















