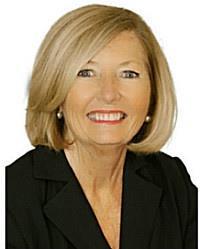5544 South Island Park Drive, Ottawa
- Bedrooms: 4
- Bathrooms: 5
- Type: Residential
- Added: 64 days ago
- Updated: 20 days ago
- Last Checked: 5 hours ago
Custom Built and Lovingly Maintained Bungalow on the South Island. Great curb appeal and landscaping with an irrigation system. Main Floor has 2 separate bedrooms with ensuites, a Den/Office or 3rd bedroom, a Fabulous, bright Great Room overlooking the back yard, spacious Dining Room, large Kitchen with Granite Counters and SS appliances with Eat-in Area and access to an exceptional Sunroom. The Main Floor Laundry, Powder Room and Four Piece bath complete this level. The Lower level boasts a full suite with Kitchen open to Family Room, a spacioius Bedroom with three piece ensuite, a large storage area that could be a fabulous Theatre Room a utility room and access to the garage. Roof 2006, Air Conditioner and Generator 2023, Furnace 2011 Carrier High Efficiency. According to Architectural Plans the home is 2,500 square feet on the main level. River access is close by and easy walking distance to Downtown Manotick's charming boutiques & restaurants. Measurements are approximate. (id:1945)
powered by

Property Details
- Cooling: Central air conditioning
- Heating: Forced air, Natural gas
- Stories: 1
- Year Built: 1984
- Structure Type: House
- Exterior Features: Brick
- Foundation Details: Poured Concrete
- Architectural Style: Bungalow
- Construction Materials: Wood frame
Interior Features
- Basement: Partially finished, Full
- Flooring: Tile, Hardwood, Wall-to-wall carpet
- Appliances: Washer, Refrigerator, Dishwasher, Stove, Dryer, Microwave, Cooktop, Oven - Built-In, Hood Fan, Blinds
- Bedrooms Total: 4
- Fireplaces Total: 1
- Bathrooms Partial: 4
Exterior & Lot Features
- Lot Features: Park setting, Private setting, Treed, Automatic Garage Door Opener
- Water Source: Drilled Well
- Parking Total: 8
- Parking Features: Attached Garage, Oversize, Interlocked
- Lot Size Dimensions: 141.08 ft X 187.04 ft (Irregular Lot)
Location & Community
- Common Interest: Freehold
- Community Features: Family Oriented
Utilities & Systems
- Sewer: Septic System
Tax & Legal Information
- Tax Year: 2024
- Parcel Number: 039030582
- Tax Annual Amount: 6604
- Zoning Description: Residential
Room Dimensions
This listing content provided by REALTOR.ca has
been licensed by REALTOR®
members of The Canadian Real Estate Association
members of The Canadian Real Estate Association


















