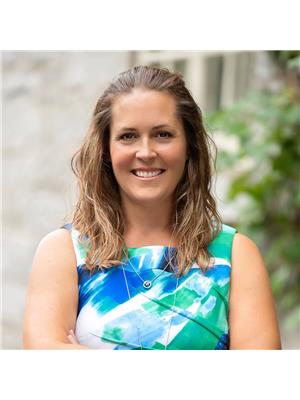6798 Rideau Valley Drive, Kars
- Bedrooms: 5
- Bathrooms: 3
- Type: Residential
- Added: 13 days ago
- Updated: 13 days ago
- Last Checked: 21 hours ago
Country living at its finest! Just steps away from the Rideau River. This 4+1 bedroom/3 bath home with .74 acres and an inground pool is what you’ve been looking for. The spectacular backyard overlooks a pasture with horses! The inground pool and large deck is great for entertaining and families. Once in the home, you will notice that the expansive main floor is flooded with natural light from the large windows. The whole home has recently been professionally painted. The eat-in kitchen with large windows overlooks the backyard. A formal dining room, great room and living room with wood burning fireplace and spacious laundry/mudroom complete the main floor. The primary bedroom has a great view of the property and has an updated ensuite. Three other bedrooms, loft and an updated bathroom finish off the second floor. The finished open concept basement, has many options including a fifth bedroom/office. Home is heated and cooled by geothermal! (id:1945)
powered by

Property Details
- Cooling: Heat Pump
- Heating: Ground Source Heat, Geo Thermal
- Stories: 2
- Year Built: 1987
- Structure Type: House
- Exterior Features: Siding
- Foundation Details: Poured Concrete
Interior Features
- Basement: Finished, Full
- Flooring: Tile, Hardwood, Wall-to-wall carpet
- Appliances: Washer, Refrigerator, Dishwasher, Stove, Dryer, Blinds
- Bedrooms Total: 5
- Fireplaces Total: 1
- Bathrooms Partial: 1
Exterior & Lot Features
- Lot Features: Automatic Garage Door Opener
- Water Source: Drilled Well, Well
- Lot Size Units: acres
- Parking Total: 12
- Pool Features: Inground pool, Outdoor pool
- Parking Features: Attached Garage
- Lot Size Dimensions: 0.74
Location & Community
- Common Interest: Freehold
- Community Features: Family Oriented
Utilities & Systems
- Sewer: Septic System
Tax & Legal Information
- Tax Year: 2024
- Parcel Number: 039130174
- Tax Annual Amount: 4383
- Zoning Description: DR 1
Room Dimensions
This listing content provided by REALTOR.ca has
been licensed by REALTOR®
members of The Canadian Real Estate Association
members of The Canadian Real Estate Association


















