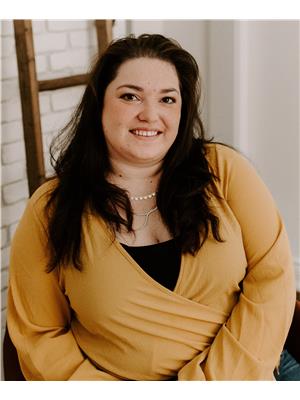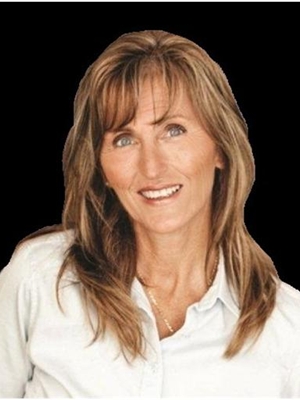75 Prince William Way Unit 14, Barrie
- Bedrooms: 3
- Bathrooms: 3
- Living area: 1295 square feet
- Type: Townhouse
- Added: 8 days ago
- Updated: 5 days ago
- Last Checked: 9 hours ago
Stunning open-concept town home in a highly sought-after, family-friendly neighborhood! Just steps from the bus stop, minutes to shopping, the GO Station, and within Walking distance to a school. This home is filled with Natural Light and has been beautifully updated with BRAND NEW STAINLESS STEEL APPLIANCES in the kitchen, UPGRADED FLOORING throughout, CARPET FREE and FRESHLY PAINTED walls and ceilings. The bright and spacious bedrooms include a primary suite with a walk-in closet and ensuite bathroom. All three bathrooms have been upgraded with new toilet seats and showers. The kitchen features a brand-new sink and faucet. Modern conveniences include a smart thermostat and brand-new light fixtures throughout the home. A low common element fee of $183 per month covers garbage collection, road maintenance, snow removal, and access to the playground. The basement is unfinished, offering the potential to customize it to your liking. This move-in-ready home is low-maintenance and ready for you to enjoy! (id:1945)
powered by

Property DetailsKey information about 75 Prince William Way Unit 14
Interior FeaturesDiscover the interior design and amenities
Exterior & Lot FeaturesLearn about the exterior and lot specifics of 75 Prince William Way Unit 14
Location & CommunityUnderstand the neighborhood and community
Property Management & AssociationFind out management and association details
Utilities & SystemsReview utilities and system installations
Tax & Legal InformationGet tax and legal details applicable to 75 Prince William Way Unit 14
Additional FeaturesExplore extra features and benefits
Room Dimensions

This listing content provided by REALTOR.ca
has
been licensed by REALTOR®
members of The Canadian Real Estate Association
members of The Canadian Real Estate Association
Nearby Listings Stat
Active listings
44
Min Price
$599,999
Max Price
$1,350,000
Avg Price
$919,427
Days on Market
53 days
Sold listings
28
Min Sold Price
$3,500
Max Sold Price
$1,368,000
Avg Sold Price
$824,678
Days until Sold
50 days
Nearby Places
Additional Information about 75 Prince William Way Unit 14














