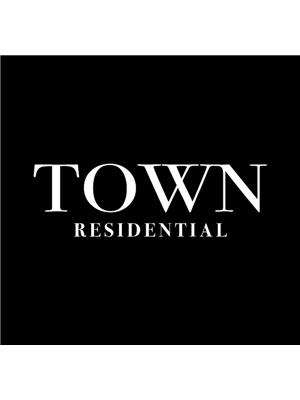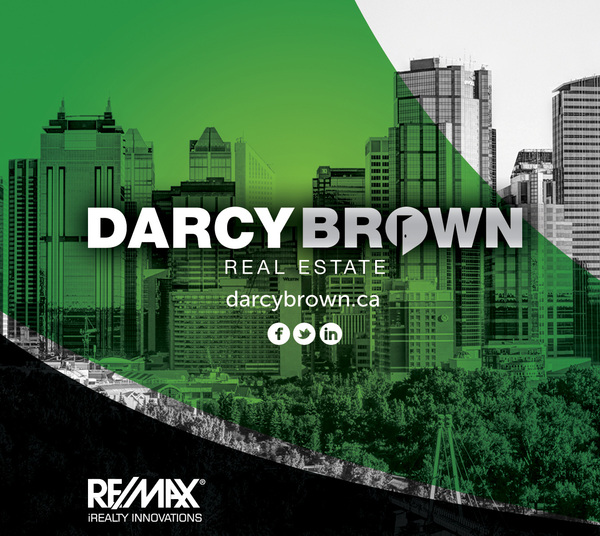2204 29 Avenue Sw, Calgary
- Bedrooms: 4
- Bathrooms: 5
- Living area: 2634 square feet
- Type: Residential
- Added: 10 days ago
- Updated: 9 days ago
- Last Checked: 15 hours ago
Nestled in one of Calgary's most desirable communities, this luxurious, modern home offers the perfect blend of sophisticated design and functional living spaces. Upon entry, you’re welcomed into a spacious formal dining room, ideal for entertaining. The chef’s kitchen is a dream, featuring a massive central island, sleek quartz countertops, top-of-the-line appliances, and ceiling-height cabinetry that provides ample storage. The open-concept living room, anchored by a beautiful gas fireplace with built-ins, creates a warm, inviting atmosphere, and the patio doors lead to the back deck, perfect for seamless indoor/outdoor living. A convenient mudroom and elegant powder room complete the main level. Upstairs, the primary suite offers a tranquil retreat, with an ensuite bathroom showcasing a walk-in shower, soaking tub, dual vanity, and in-floor heating. A spacious walk-in closet adds to the luxury. The second bedroom features its own walk-in closet and a connected stylish bathroom. A charming reading nook or office area adds flexibility to the upper level. The top level is an entertainer’s dream, with a bright open living area leading to a private balcony boasting stunning views, and a secondary primary bedroom with an ensuite and dual walk-in closets—one for her and one for him. The fully finished basement provides even more living space, including a huge recreation room complete with a built-in media center and wet bar, perfect for movie nights or entertaining. An additional office space and ample storage under the stairs add convenience, while the bedroom with a walk-in closet offers privacy and comfort. A full bathroom in the basement completes this level, ensuring a truly versatile layout. Outside, the home is complemented by a double-detached garage, offering secure parking and extra storage. Located in the vibrant South Calgary, this home offers unparalleled luxury, functional space, and access to parks, shops, restaurants, and top-rated schools. This excepti onal property is the perfect blend of modern design and comfort—don’t miss out on the opportunity to make it yours. House is under construction and will be completed in 3-4 weeks. (id:1945)
powered by

Property DetailsKey information about 2204 29 Avenue Sw
Interior FeaturesDiscover the interior design and amenities
Exterior & Lot FeaturesLearn about the exterior and lot specifics of 2204 29 Avenue Sw
Location & CommunityUnderstand the neighborhood and community
Tax & Legal InformationGet tax and legal details applicable to 2204 29 Avenue Sw
Additional FeaturesExplore extra features and benefits
Room Dimensions

This listing content provided by REALTOR.ca
has
been licensed by REALTOR®
members of The Canadian Real Estate Association
members of The Canadian Real Estate Association
Nearby Listings Stat
Active listings
34
Min Price
$655,000
Max Price
$4,975,000
Avg Price
$1,803,503
Days on Market
58 days
Sold listings
9
Min Sold Price
$825,000
Max Sold Price
$3,528,000
Avg Sold Price
$1,828,554
Days until Sold
76 days
Nearby Places
Additional Information about 2204 29 Avenue Sw















